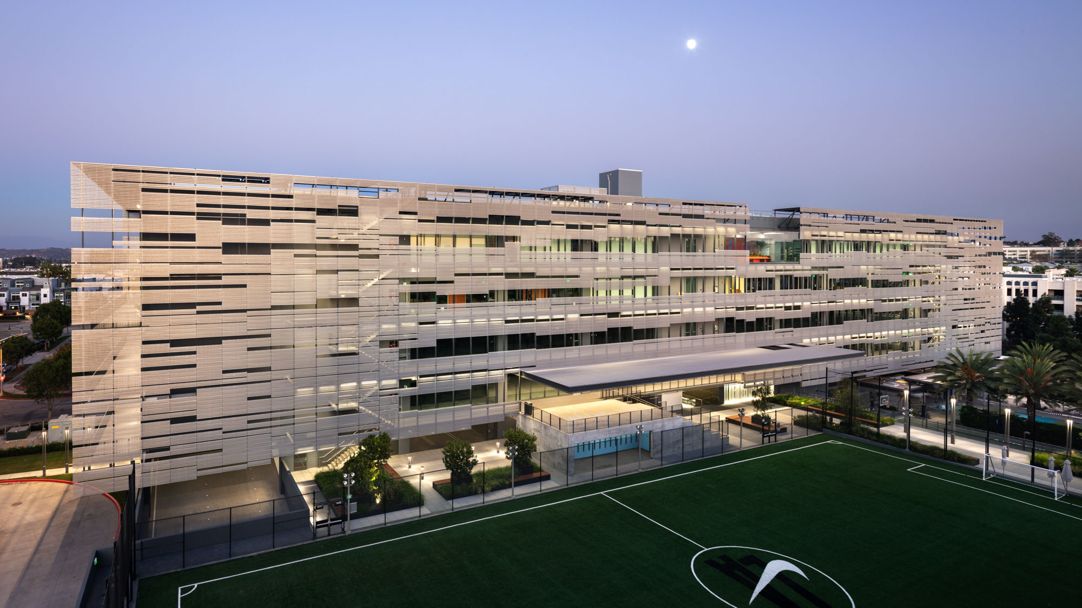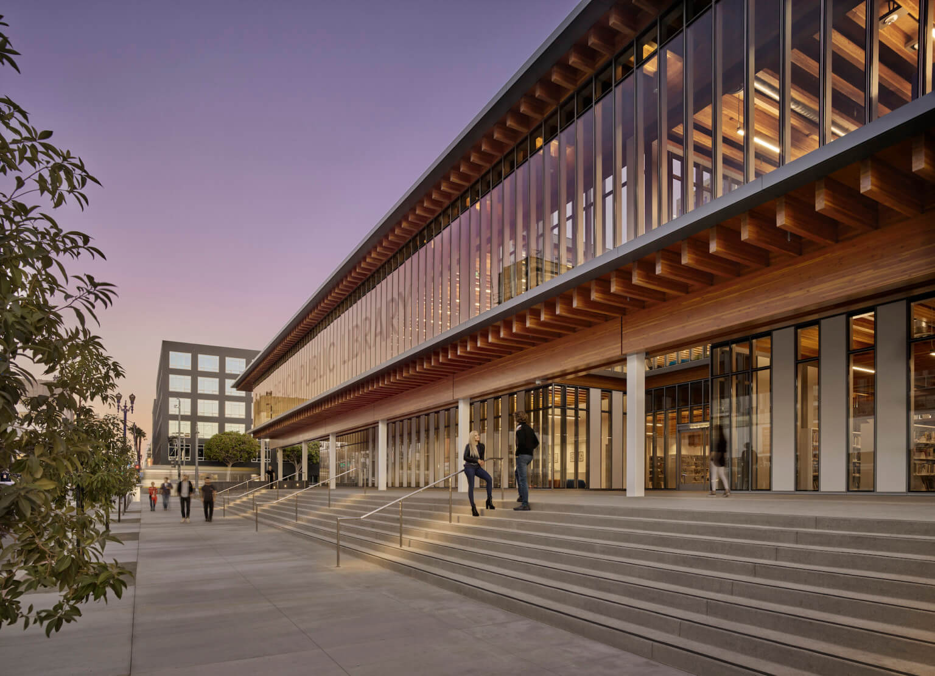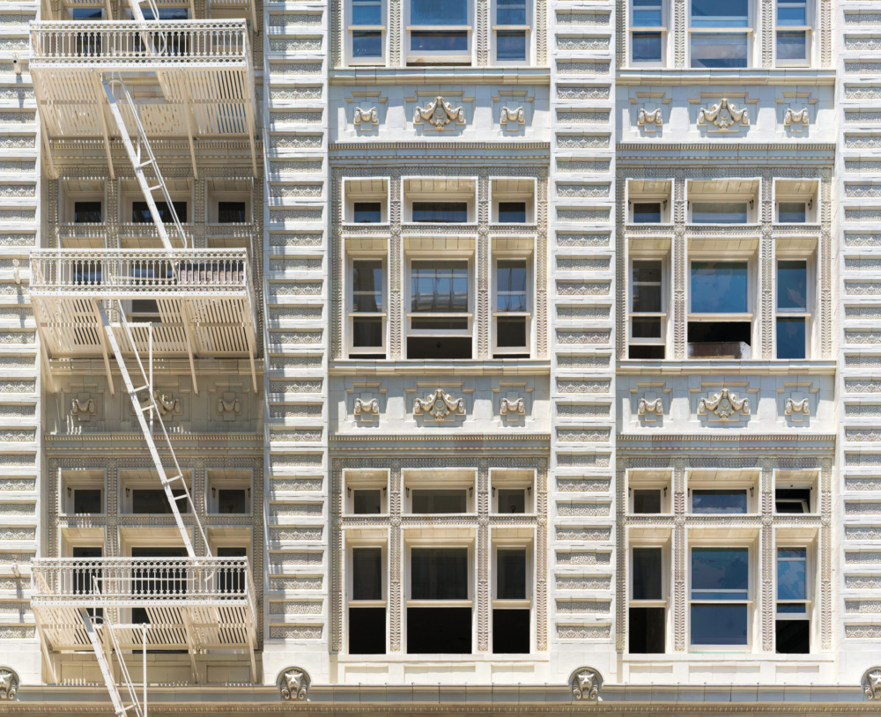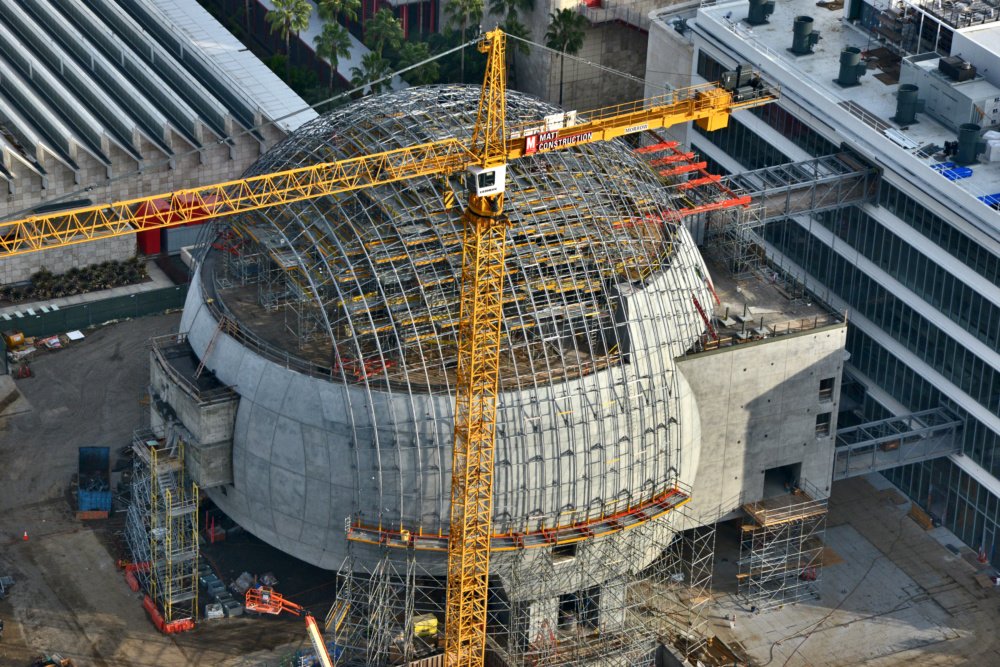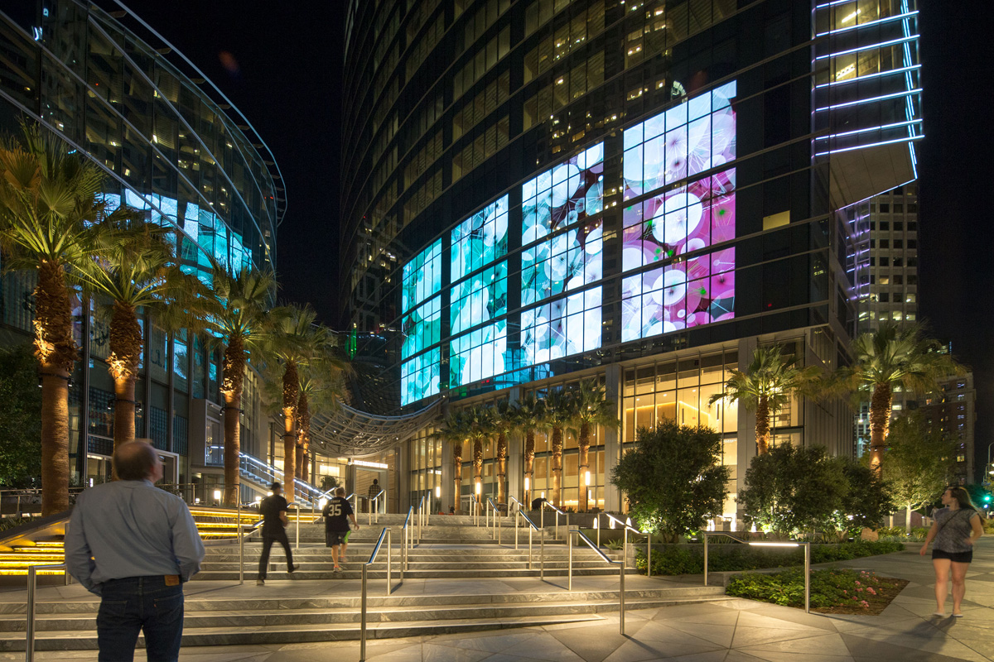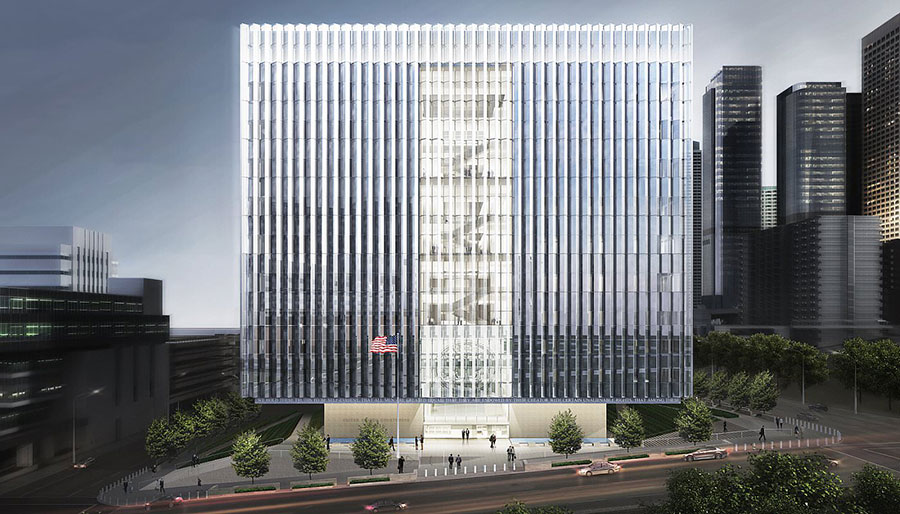Replacing a dilapidated two-story building, Valerie Schweitzer Architects’ Hide and Seek apartment complex is one of many new projects to join the low-slung stretch of Los Angeles’s Overland Avenue. The 4-story, 15 unit building brings a dynamic facade full of depth to a multifamily housing cluster straddling the border of single-family lots—a condition common to
Designed by Zoltan E. Pali, FAIA, and his Los Angeles-based firm SPF:a, WE3 is a six-story creative workspace in the commercially robust area of Playa Vista, California, colloquially referred to as “Silicon Beach.” It is the third and final building in a pre-existing commercial campus, Water’s Edge, that boasts 160,000 square feet horizontally expressed along
The Billie Jean King Library is an impressive civic monument located in Downtown Long Beach, California, just a few blocks from the mouth of the Los Angeles River and the bustling Port of Long Beach and joins the rapidly growing nationwide trend towards mass timber construction. Designed by SOM’s Los Angeles office, the pagoda-like structure in many ways harkens back
Los Angeles’s Broadway is home to one of the finest assemblies of Commercial Style buildings in the country, consisting of steel structures with box-like massing, clad with richly ornamented terra-cotta or cast-iron, and lightened with large rectangular and divided windows. Constructed over several phases starting in 1908, the Broadway Trade Center, initially known as Hamburger’s
From November 14 to 15, Facades+ LA will bring regional, national, and international leaders of the AEC industry to Southern California for the fifth year in a row. Hosted by The Architect’s Newspaper and co-chaired by Gensler’s local office, the conference is split between a full-day symposium and a second day of hands-on workshops. Conference keynotes include MVRDV principal Fokke Moerel and Rojkind Arquitectos principal Michel Rojkind. Other participants at
When it opens in 2020, the Academy Museum of Motion Pictures, located in the heart of Los Angeles, will be the world’s premier museum dedicated to movies. Designed by Renzo Piano Building Workshop (RPBW), the building consists of a renovation and restoration of the 1939 May Company Department Store—now known as the Saban Building—and a new, concrete and glass spherical
From October 25 to October 26, The Architect’s Newspaper is hosting its Facades+ conference in Los Angeles for the fourth year in a row. The conference features leading architects based in Los Angeles, including Heather Roberge, Principal and Founder of Murmur Architects; Tammy Jow, Associate Director of AC Martin; Thom Mayne, Founding Principal of Morphosis Architects; and Stan Su, Director
Over sixty years ago the original Wilshire Grand Hotel opened as the Hotel Statler, thanks to the City of Los Angeles, which issued the largest single building permit in their history for the construction of the $15 million project. That landmark legacy continues today, as the new 1,100-foot-tall Wilshire Grand tower lays claim to being
The building’s pleated glass envelope contains 1,672 energy efficient panels that uniquely responds to its location. SOM has floated a glass cube above a large stepped civic plaza negotiating a sloped site in downtown Los Angeles for their United States Courthouse project, scheduled to open July, 2016 with an anticipated LEED Platinum rating. The 633,000

