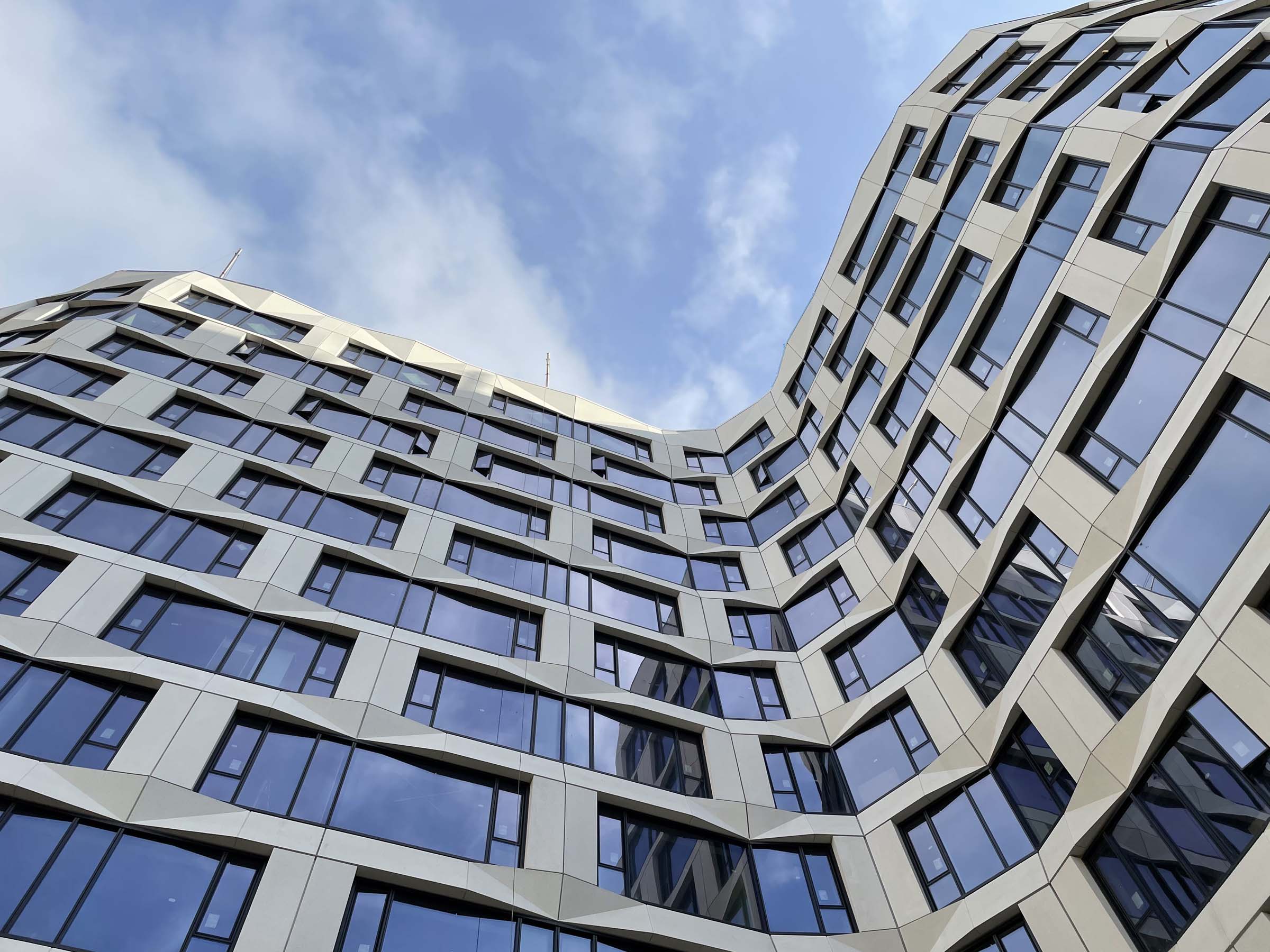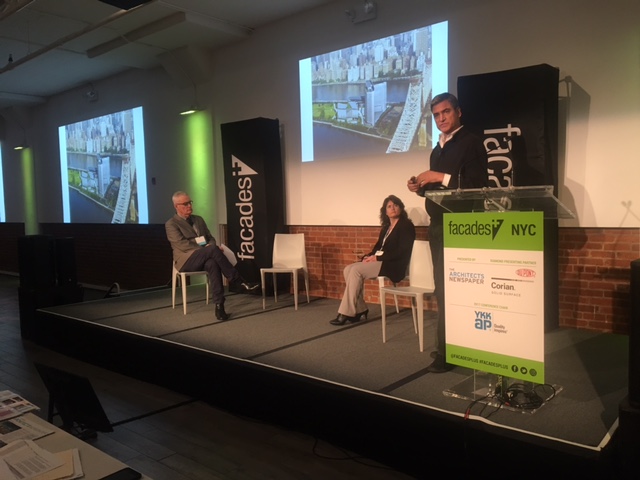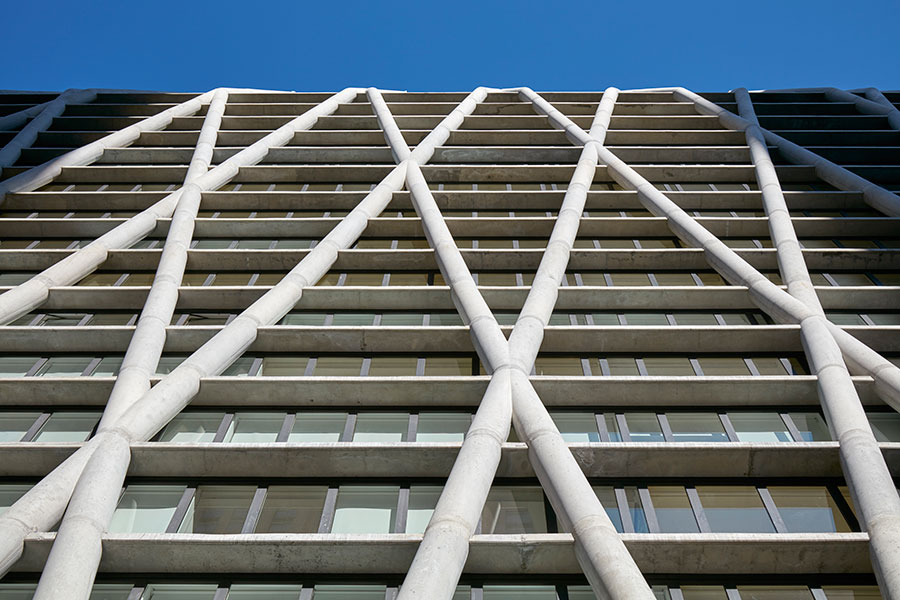Serif and The Line Hotel, designed by Handel Architects, is well underway and once complete will deliver a 12-story mixed-use hotel and residential building at the boundary of the Tenderloin and South of Market districts in San Francisco. With nearly 400,000 square feet—200,000 of residential and 140,000 for the hotel—the scale of the project was
[et_pb_section bb_built=”1″][et_pb_row][et_pb_column type=”4_4″][et_pb_text _builder_version=”3.0.106″ background_layout=”light”] Today at Facades+ New York, The Architect’s Newspaper’s conference series on innovative building envelopes, AEC professionals gathered for a day of talks on the challenges and opportunities presented by the design and construction of high-performance facades. To kick off the afternoon session, Blake Middleton, partner at Handel Architects and Lois Arena, senior mechanical engineer at SWA convened
Unbroken bands of window walls sit beyond an exterior concrete structural frame. Completed earlier this year, a new market rate rental building on Manhattan’s Upper West Side by Handel Architects features a striking exposed cast-in-place concrete diagrid “exoskeleton” structure. The system is designed in response to required zoning code setbacks that restrict building area to a


