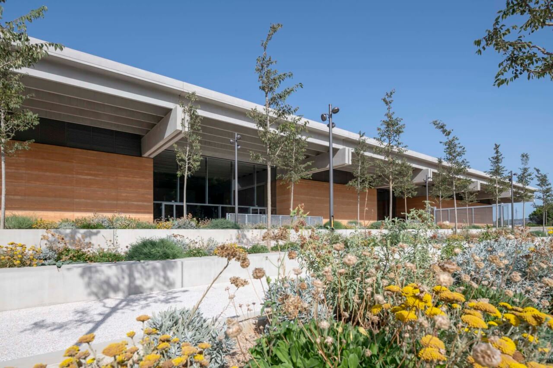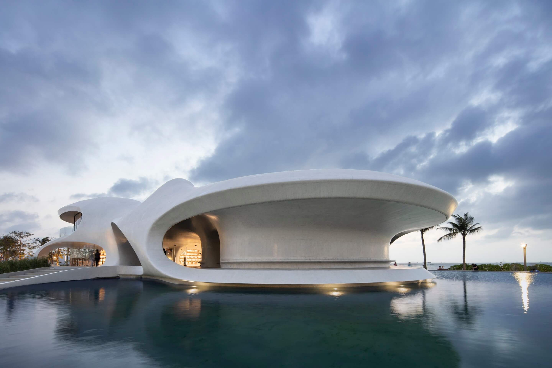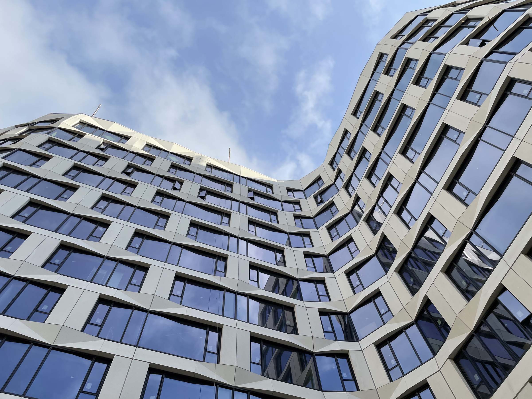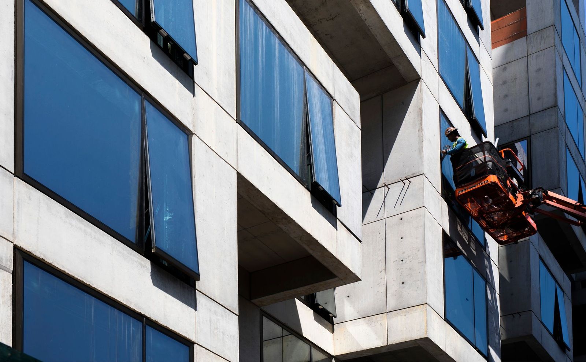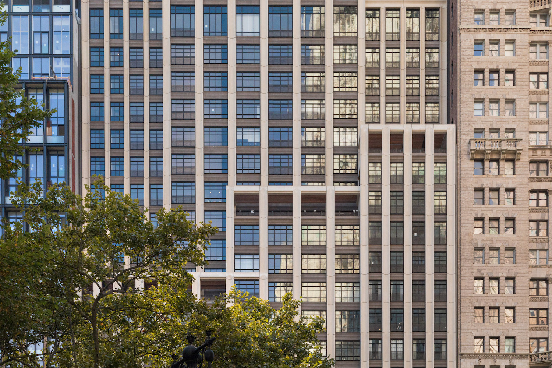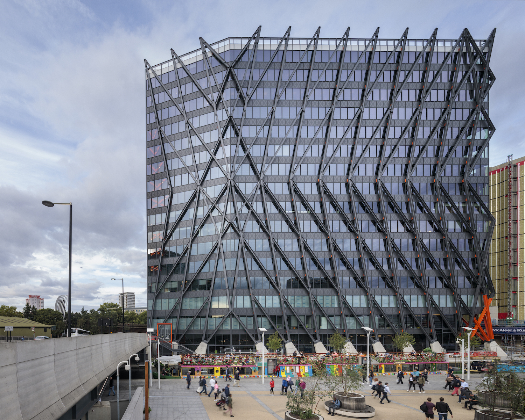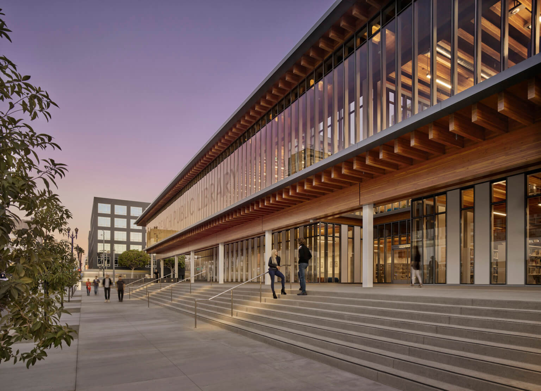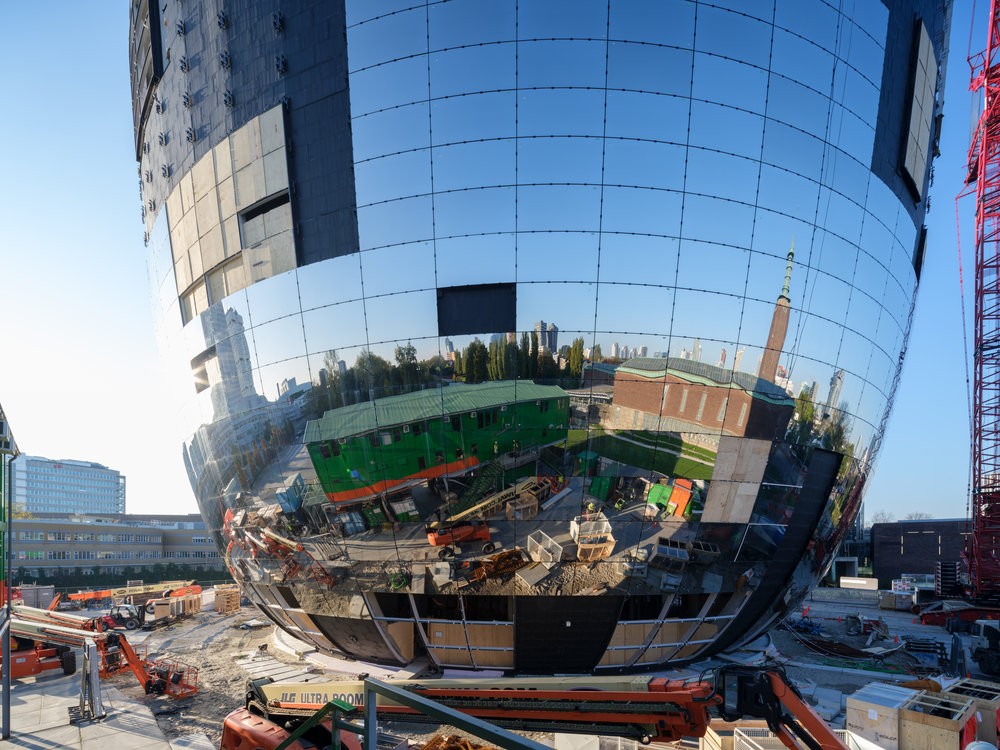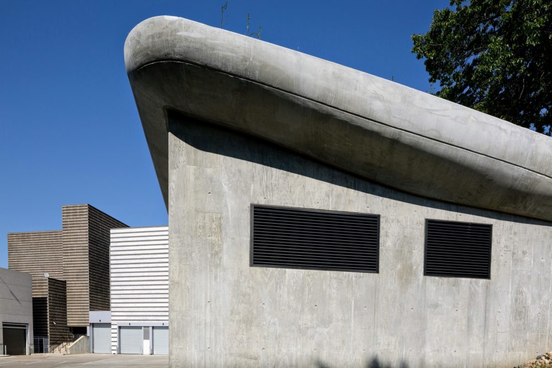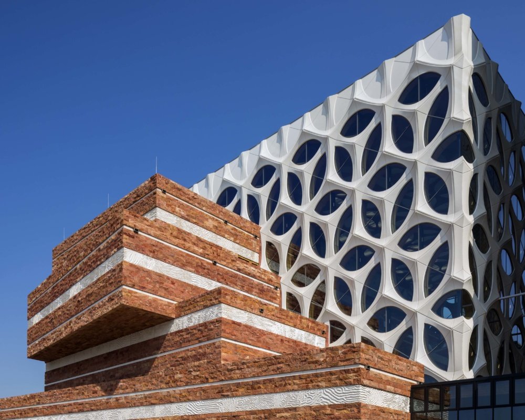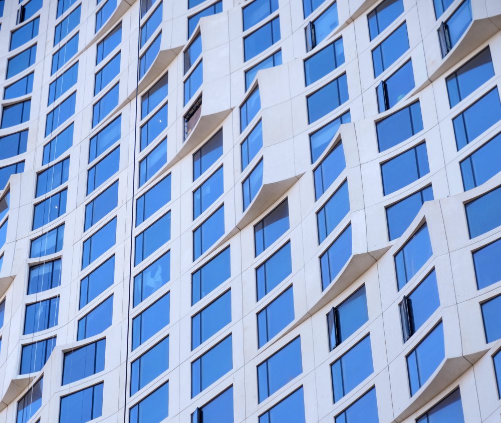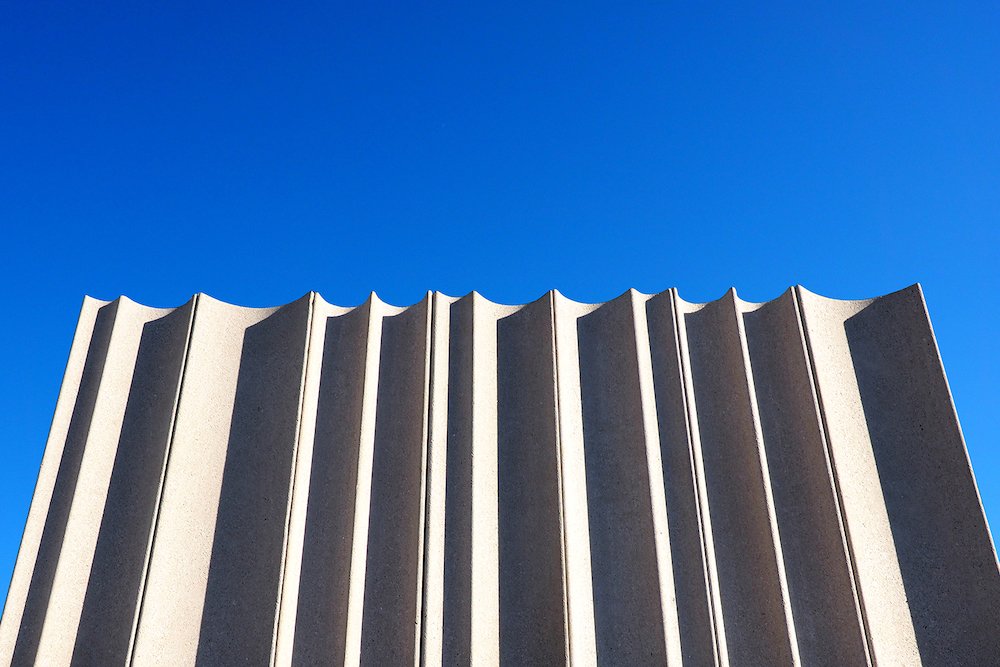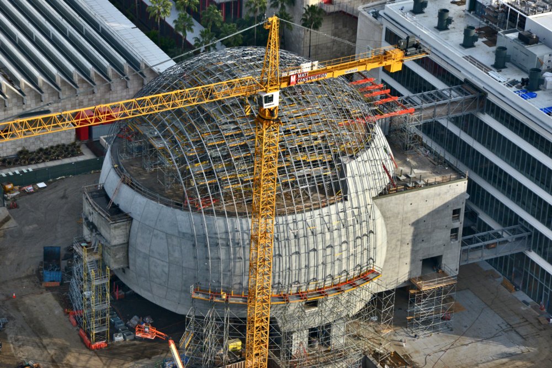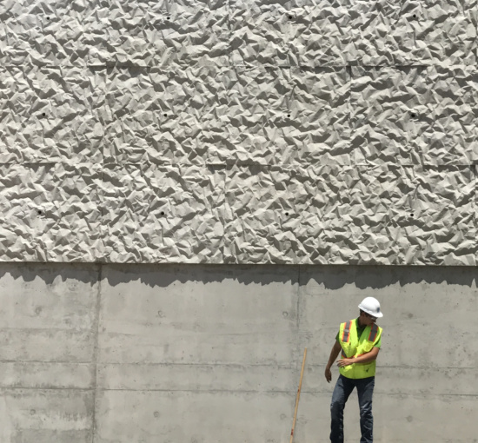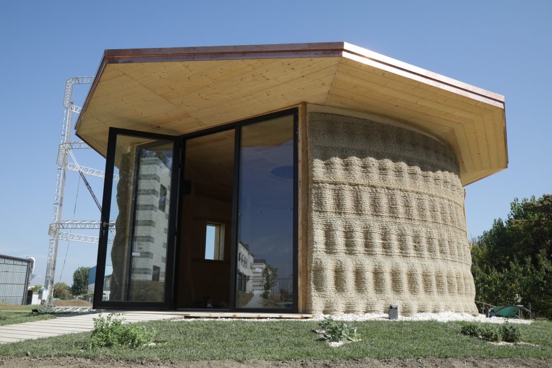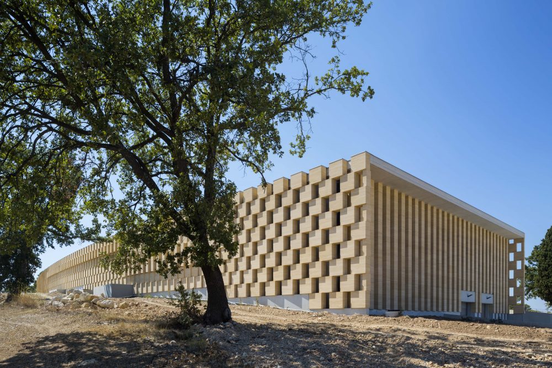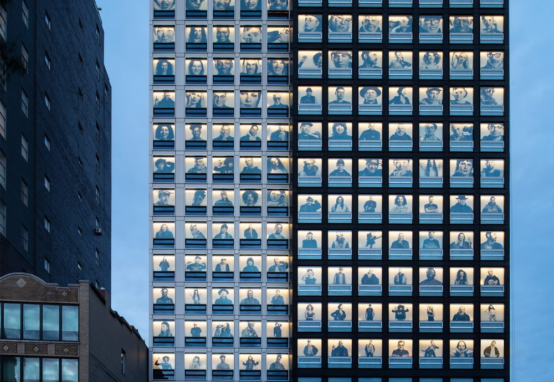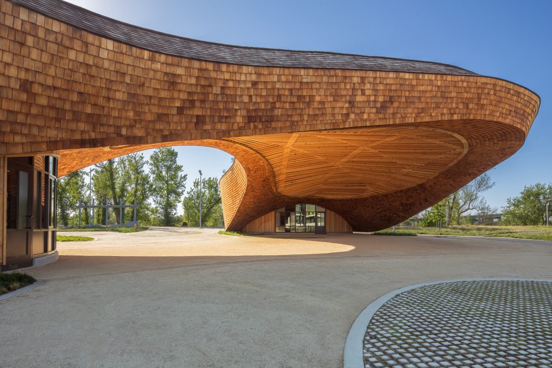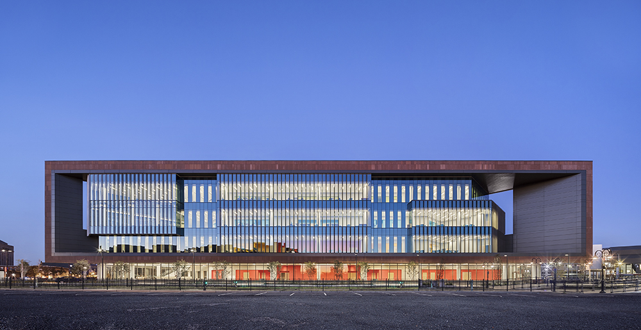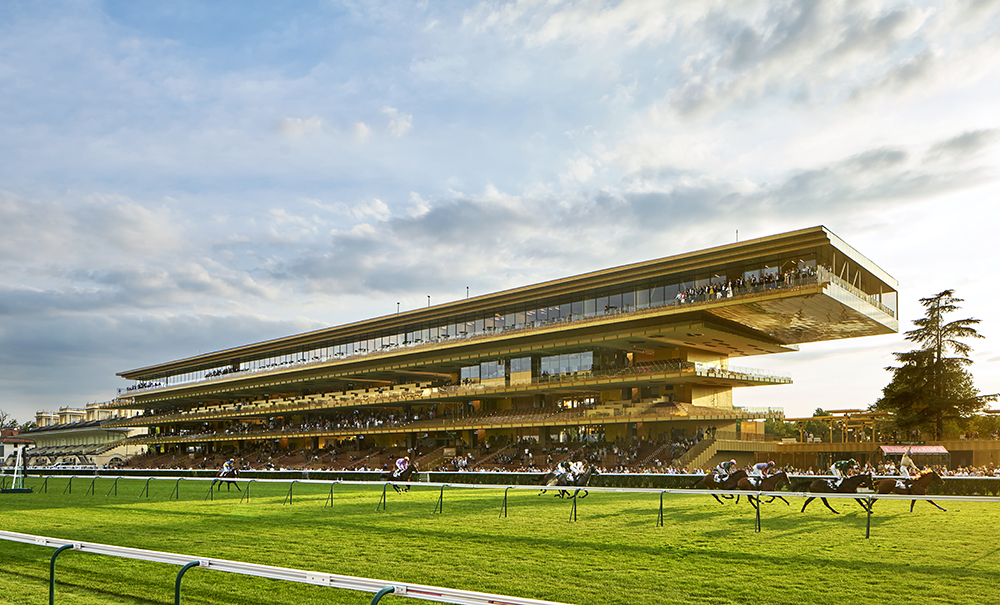The French city of Narbonne, founded by Romans in 118 BC, is known for its rich historic heritage. Once a major Roman port, the city has recently added a new archaeology museum, Narbo Via. The museum’s two-story structure rests atop a single landscaped plinth and is intended to evoke a sense of monument in both its refined structural
The Cloudscape of Haikou opened on April 21st, 2021, welcoming users and park visitors from the coastal city of Haikou, China, to the intimate library and waystation. Commissioned by the city’s Tourism and Culture Investment Holding Group, the sinuous concrete Cloudscape is the first of 16 coastal pavilions that will be built to rejuvenate the public space along
Replacing a dilapidated two-story building, Valerie Schweitzer Architects’ Hide and Seek apartment complex is one of many new projects to join the low-slung stretch of Los Angeles’s Overland Avenue. The 4-story, 15 unit building brings a dynamic facade full of depth to a multifamily housing cluster straddling the border of single-family lots—a condition common to
Serif and The Line Hotel, designed by Handel Architects, is well underway and once complete will deliver a 12-story mixed-use hotel and residential building at the boundary of the Tenderloin and South of Market districts in San Francisco. With nearly 400,000 square feet—200,000 of residential and 140,000 for the hotel—the scale of the project was
Dumbo, Brooklyn has seen a myriad of new development—mixed-use and residential alike—flood the neighborhood in the past few years. With glistening glass complexes for luxury housing and new odes to its industrial history, the area located between the Manhattan and Brooklyn bridge is home to bustling activity on the waters of the Hudson River.
COOKFOX Architects has been busy lately. The New York-based architecture firm has completed or is just wrapping up scores of projects across the city, ranging from twin-towered Ten Grand and One South in Williamsburg to St. John’s Terminal in Tribeca. Central to these projects is a fine-tuned understanding of context and unpretentious design cues that embed the structures within their setting.
London, as a millennia-old metropolis and the former gravitational center of the world’s first industrialized imperial power, is a city of great juxtapositions in scale and style, a setting all the more pronounced by a labyrinthine network of streets crisscrossed with rail lines and disused canals. The Brunel Building, designed by Fletcher Priest Architects and located in
The Billie Jean King Library is an impressive civic monument located in Downtown Long Beach, California, just a few blocks from the mouth of the Los Angeles River and the bustling Port of Long Beach and joins the rapidly growing nationwide trend towards mass timber construction. Designed by SOM’s Los Angeles office, the pagoda-like structure in many ways harkens back
The Tanzhaus Cultural Center is located on the banks of the Limmat River in the center of Zürich, Switzerland, surrounded by a diverse assemblage of historic and post-war structures of varying scales. An intervention in such a setting has the potential to both improve public lands adjacent to the riverfront and strengthen the overall streetscape, and
The Museum Boijmans Van Beuningen (MBVB), located in Rotterdam’s 10-acre Museumpark, is receiving a striking new addition designed by MVRDV. Depot will house up to 125,000 of the museum’s artworks not currently used for exhibitions, with over 70,000 of the pieces being made accessible to the public in a semi-curated format. In response to the site and the
The Cleveland Museum of Art, constructed of white Georgian marble in 1913, is a remarkable demonstration of Neoclassicism in America and serves as the lynchpin of surrounding Wade Park. Servicing the museum and the surrounding grounds requires extensive upkeep, and over the years a haphazard assembly of buildings was erected to service those needs. These have been
The Naturalis Biodiversity Center in Leiden, the Netherlands, houses one of the world’s largest collections of zoological specimens and geological samples—counting over half-a-million for the latter. Beginning in 2015, Rotterdam-based architectural practice Neutelings Riedijk Architects led a significant expansion of the facility to accommodate the merger of the Zoological Museum and National Herbarium into the Biodiversity Center. The
Since rezoning under the tenure of Michael Bloomberg, Downtown Brooklyn has undergone a tremendous transformation from a relatively low-slung commercial district to a burgeoning neighborhood defined by row upon row of residential towers. 11 Hoyt, located on the southern boundary of the district, is another addition to the area set to be completed in 2020. The tower,
Breaking ground later this year, 212 Stuart Street is located on the northern edge of Boston’s Bay Village Historic District between two very different contexts: a midrise commercial corridor and the 19th-century enclave of brick rowhouses. Architecture firm Höweler + Yoon was challenged with bridging these distinctive neighborhoods via a 20-story residential building that is
The Philadelphia Navy Yard, similar to other waterfront areas across the country, is undergoing a two-decades-long transformation from a declining industrial district to a burgeoning office park. A significant number of businesses have located to the adaptively reused warehouses, while others are opting for entirely new construction. 351 Rouse Street, which is the U.S Headquarters of medical
When it opens in 2020, the Academy Museum of Motion Pictures, located in the heart of Los Angeles, will be the world’s premier museum dedicated to movies. Designed by Renzo Piano Building Workshop (RPBW), the building consists of a renovation and restoration of the 1939 May Company Department Store—now known as the Saban Building—and a new, concrete and glass spherical
Steven Holl Architects’ (SHA) expansion of the John F. Kennedy Center for the Performing Arts in Washington, D.C.—titled The REACH—is expected to open to the public at the beginning of September. The $250-million expansion consists of a 4.6-acre complex with three semi-submerged pavilions rising with bright-white cast-in-place concrete and opaque glass facades. Notably, SHA’s design features crinkled concrete sound-dampening walls that
WASP, a 3D printing studio based out of Italy, recently produced a full-scale residential prototype out of soil, rice products, and hydraulic lime. Measuring approximately 320-square-feet in plan, the project was completed in 10 days and was built in the town of Massa Lombarda in the region of Emilia-Romagna. The project, named Gaia House, aims
Convention centers owe their flexibility to their large, open floor plans. However, cladding and design often relegate these spaces into artificially illuminated and difficult to navigate venues for users. Estudio Herreros and Consorcio Bermudez Arquitectos’s Ágora-Bogotá, located in Colombia’s capital, responds to this stylistic quagmire with a multifaceted glass facade consisting of ten different treatments and electronically-controlled gills. Facade
With a wine-producing history stretching back three millennia to Greek colonization in the 6th century B.C., the French region of Provence is nearly synonymous with viticulture. Winemaker Les Domaine Ott Chateau de Selle has called the region home since 1912 and last year completed a full-scale revamp of its facilities by Paris-based Carl Fredrik Svenstedt Architect (CFSA)
Modular construction is gaining steam in New York City, with the technique being utilized for new projects ranging from affordable housing to academic facilities. In September 2018, modular technology reached a new height with the tallest modular hotel in the United States, the 21-story citizenM New York Bowery located in Manhattan. For the modular units, Concrete Architectural Associates,
The Barn, designed by New York–based landscape architecture practice !melk, is a parametrically-designed wooden canopy with a restaurant and beer hall that opened in 2017. Located in the city of West Sacramento, the 9,100-square-foot project is the lynchpin of the larger 178-acre Bridge District, a mixed-use project with a planned population of 9,000 residents developed by Fulcrum Property. Facade
Completed in November 2017, the Perkins Eastman–designed School of Nursing and Science Building occupies a former parking lot in downtown Camden, establishing a new institutional heart for Rutgers University in the slowly reviving city. The design inhabits a formidable full-block mass, reaching a height of four stories with a multidimensional facade of high-performance concrete and glass curtainwall shaded by perforated panels. Facade Manufacturer Kawneer,
In 2011, Dominique Perrault Architecture (DPA) was chosen by France Galop, the governing body of horse racing in France, to redesign and modernize Paris’s venerable Longchamp Racecourse. Located in the city’s second largest park, Bois de Boulogne, the design of the 160,000-square-foot project seeks to connect to the surrounding landscape—the racecourse’s most prestigious events occur during the fall—with a
