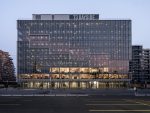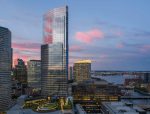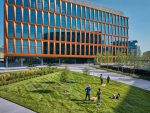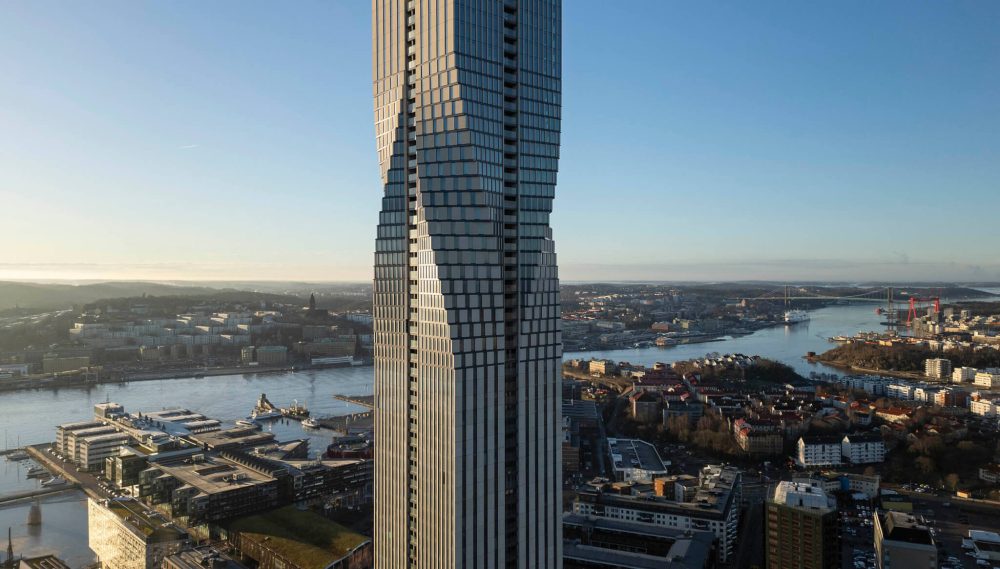Facades+ celebrates the latest developments in building enclosure design and technology
- 2025
- Seattle
- Los Angeles
- 2026
- San Francisco
- Atlanta
- Dallas
- New York
- Monterrey, MX
- DC
- Toronto
- Boston
- Chicago
- Denver
- Vancouver
- Los Angeles
- Nashville
- Seattle
Story of the Week
-
At Facades+ Boston, All Things Facades talks energy codes with Alejandra Menchaca, founding principal of AIRLIT Studio
Facades+ is excited to announce a new collaboration with the All Things Facades podcast, hosted by Adrian Lowenstein. To kick things off, All Things Facades dives into energy codes with AIRLIT Studio founder Alejandra Menchaca. Read more
Advertisement
-
SOM alters the Gothenburg skyline with Karlatornet—Scandinavia’s tallest tower and pixelated icon
Shining high above lowrise Gothenburg, Sweden, Karlatornet is now the tallest structure in Scandinavia. Like many solitary towers rising in cities once unconcerned with such heights, the 807-foot luxury highrise stands alone among clouds. Read more
-
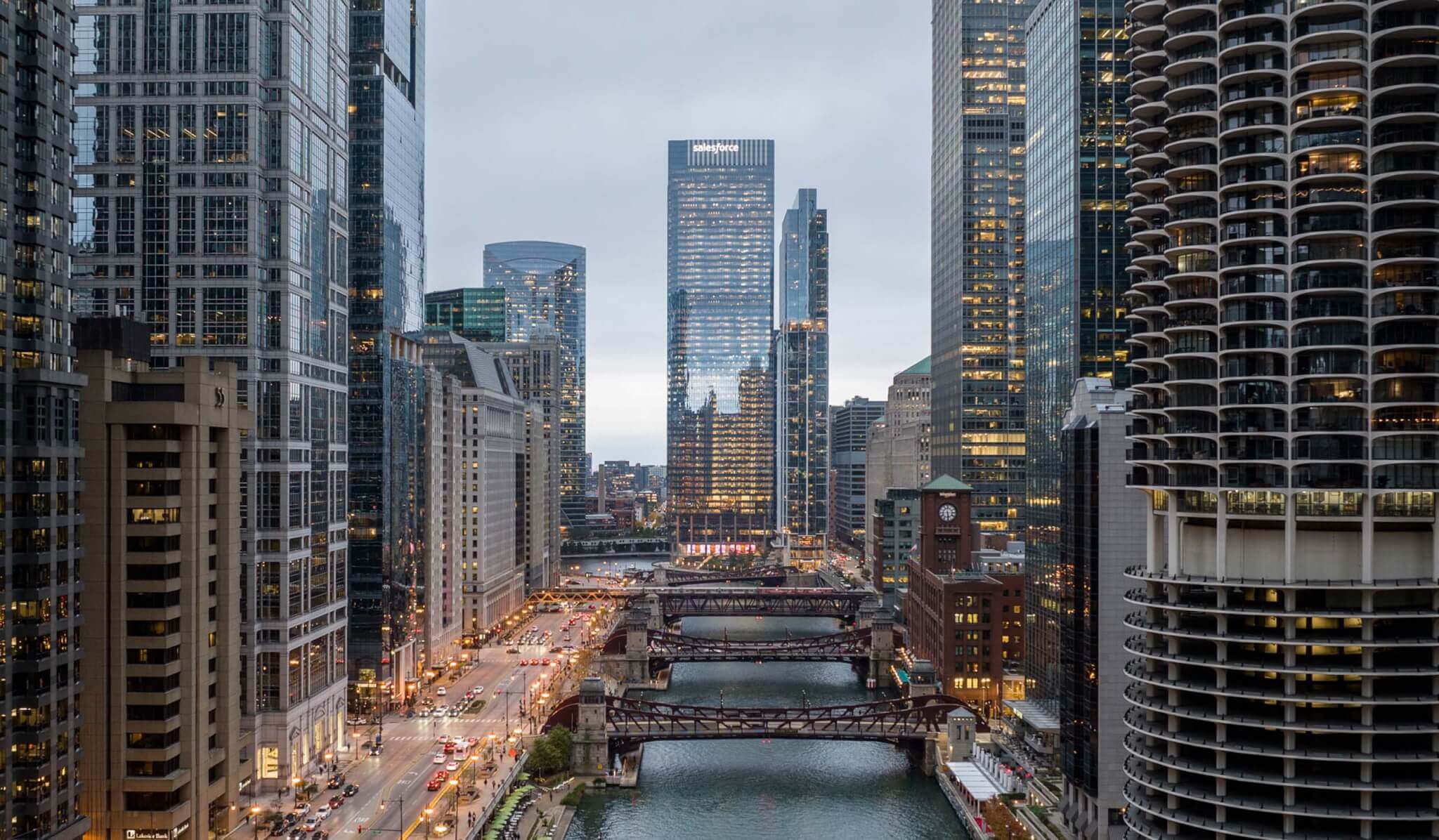
At Facades+ Chicago, AEC experts weigh in on carbon, tariffs, and emerging workflows
-
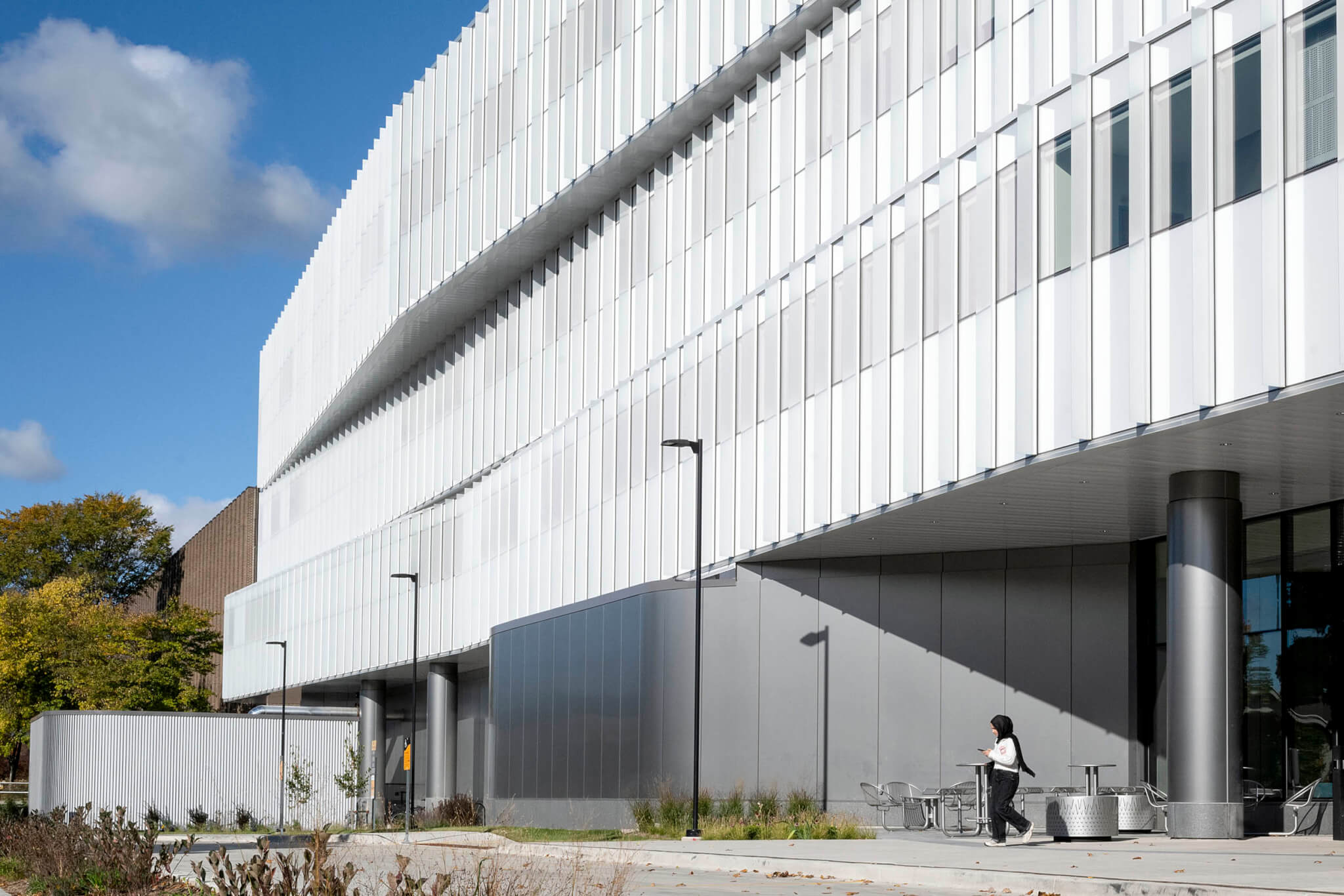
CannonDesign blurs undulations of opaque and transparent glass at UW–Milwaukee’s new Chemistry Building
-
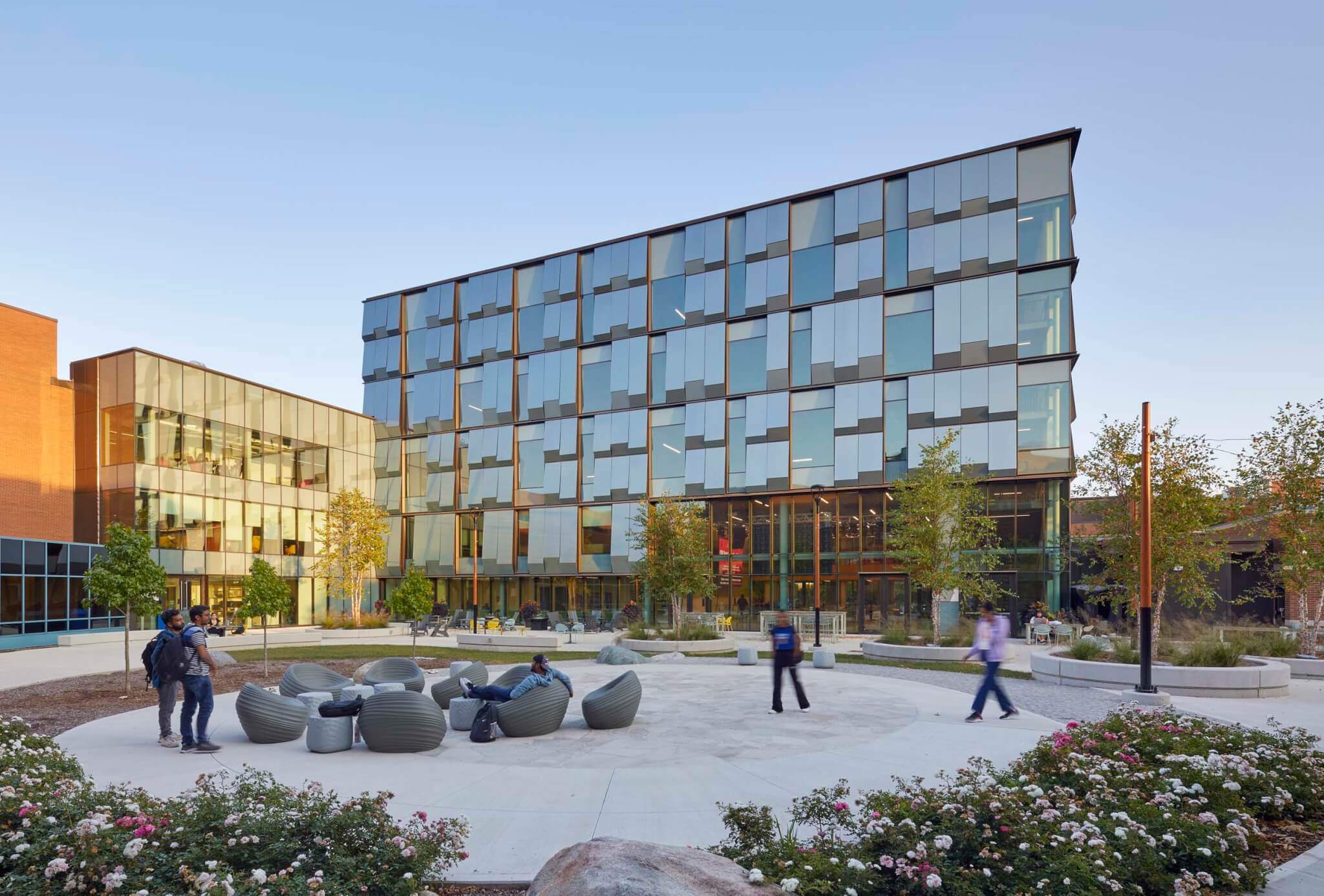
Facades+ returns to Toronto on September 26
-
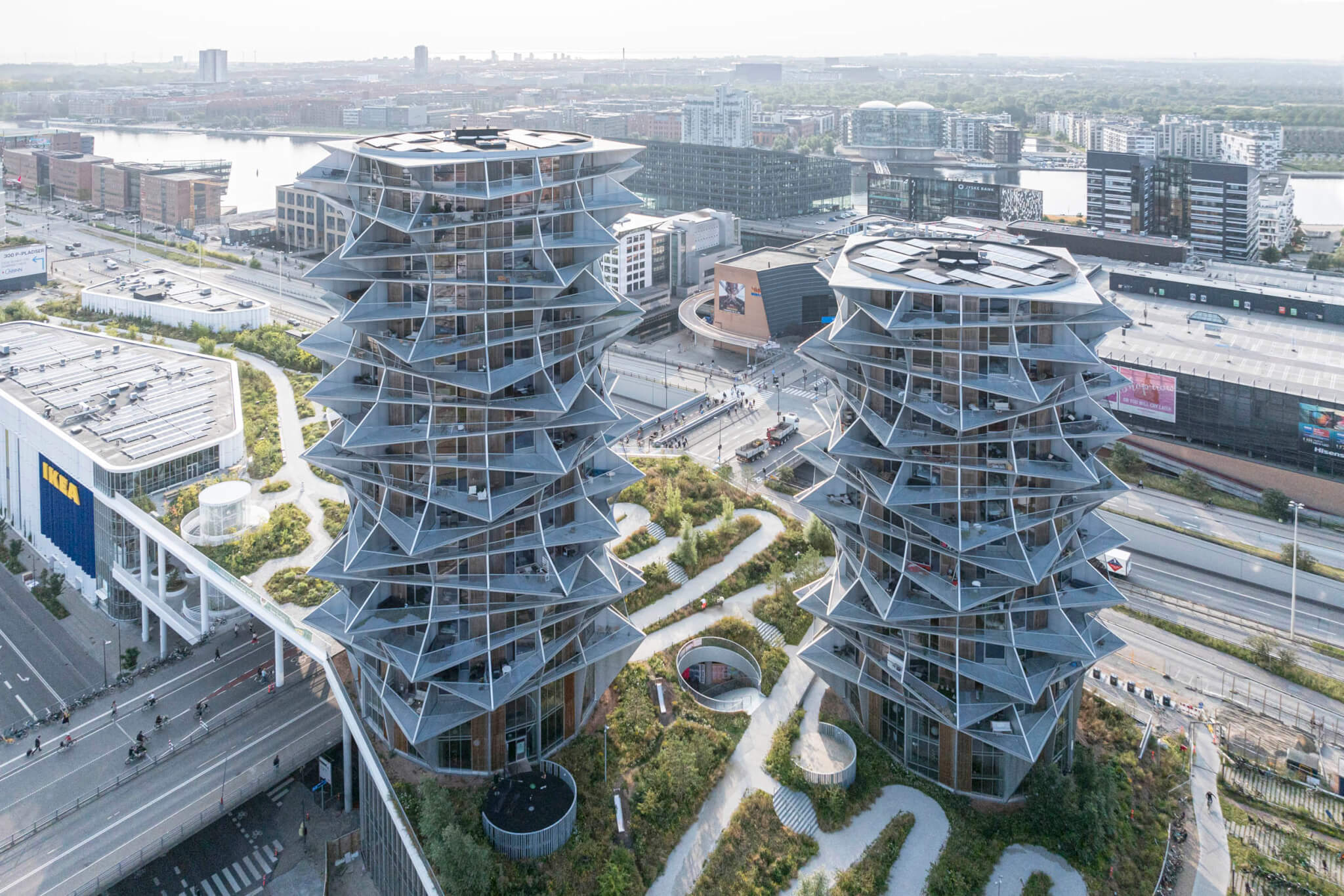
BIG alternates balcony types to form the jagged, illusory Kaktus Towers in Copenhagen
-
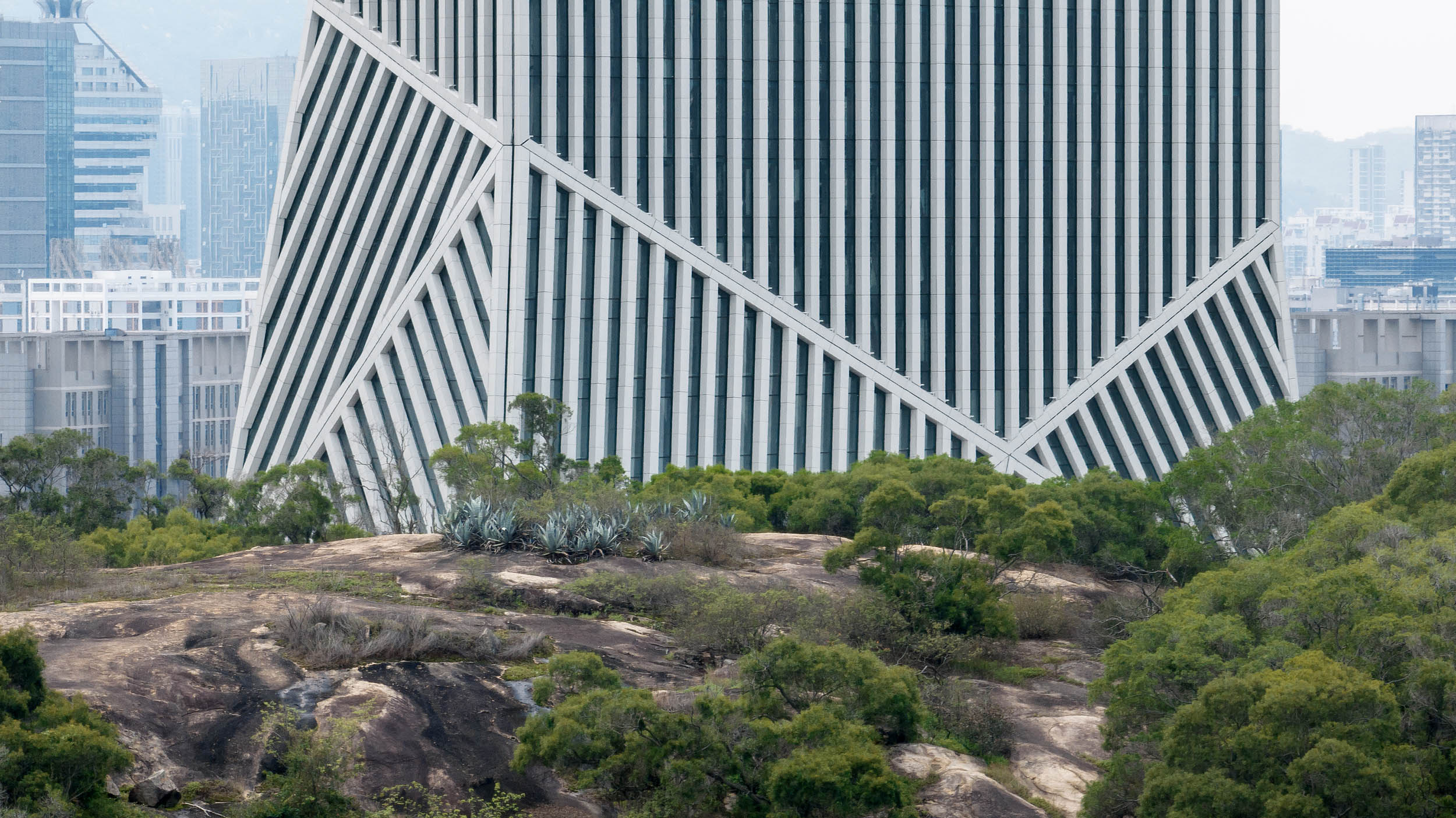
OMA’s JOMOO Headquarters flexes white ceramic stripes angled in different directions
-
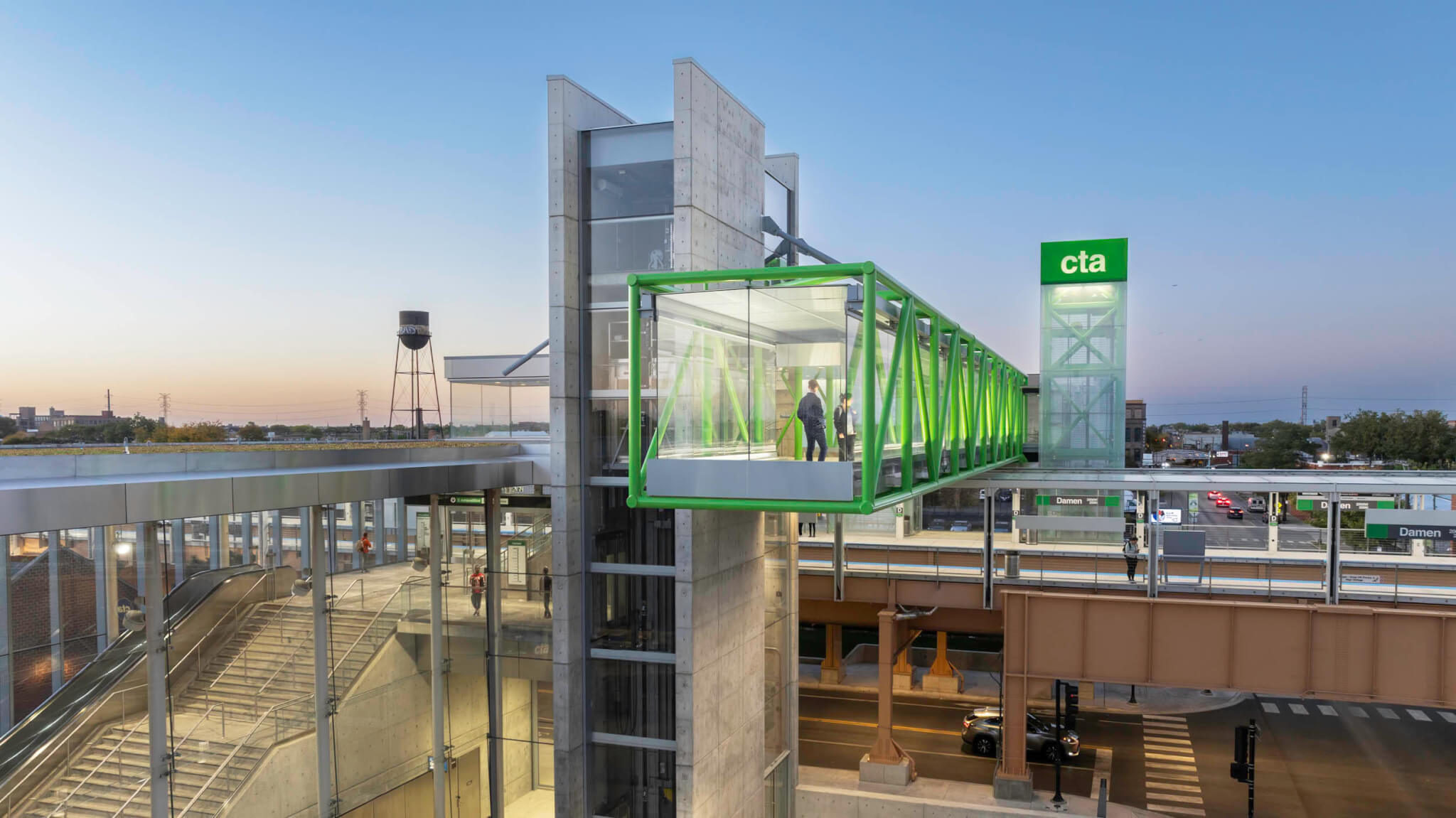
Facades+ returns to Chicago on September 12
-
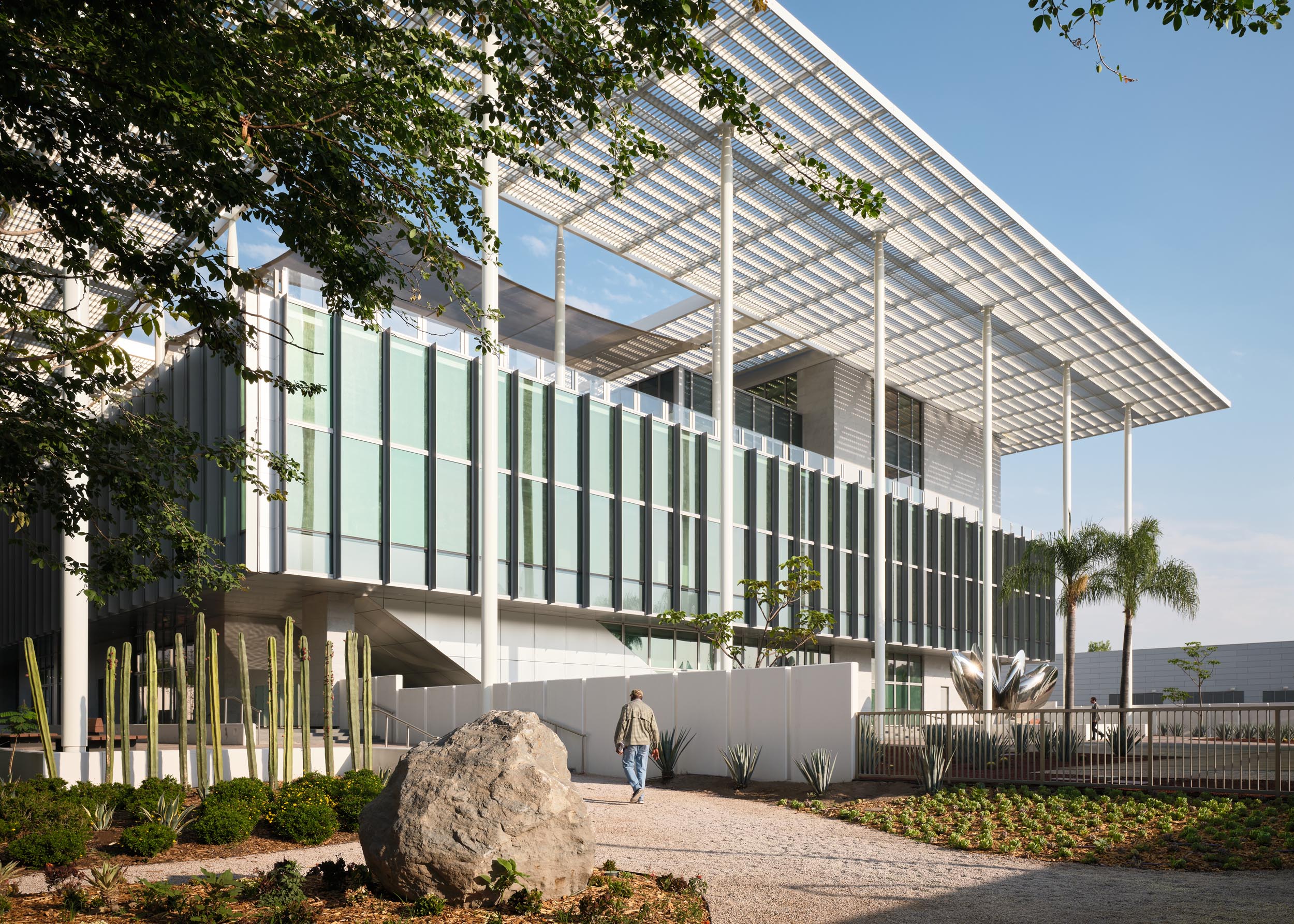
Miller Hull clads the main floors of the Consulate General Guadalajara in glass to inspire an inviting visitor experience
-
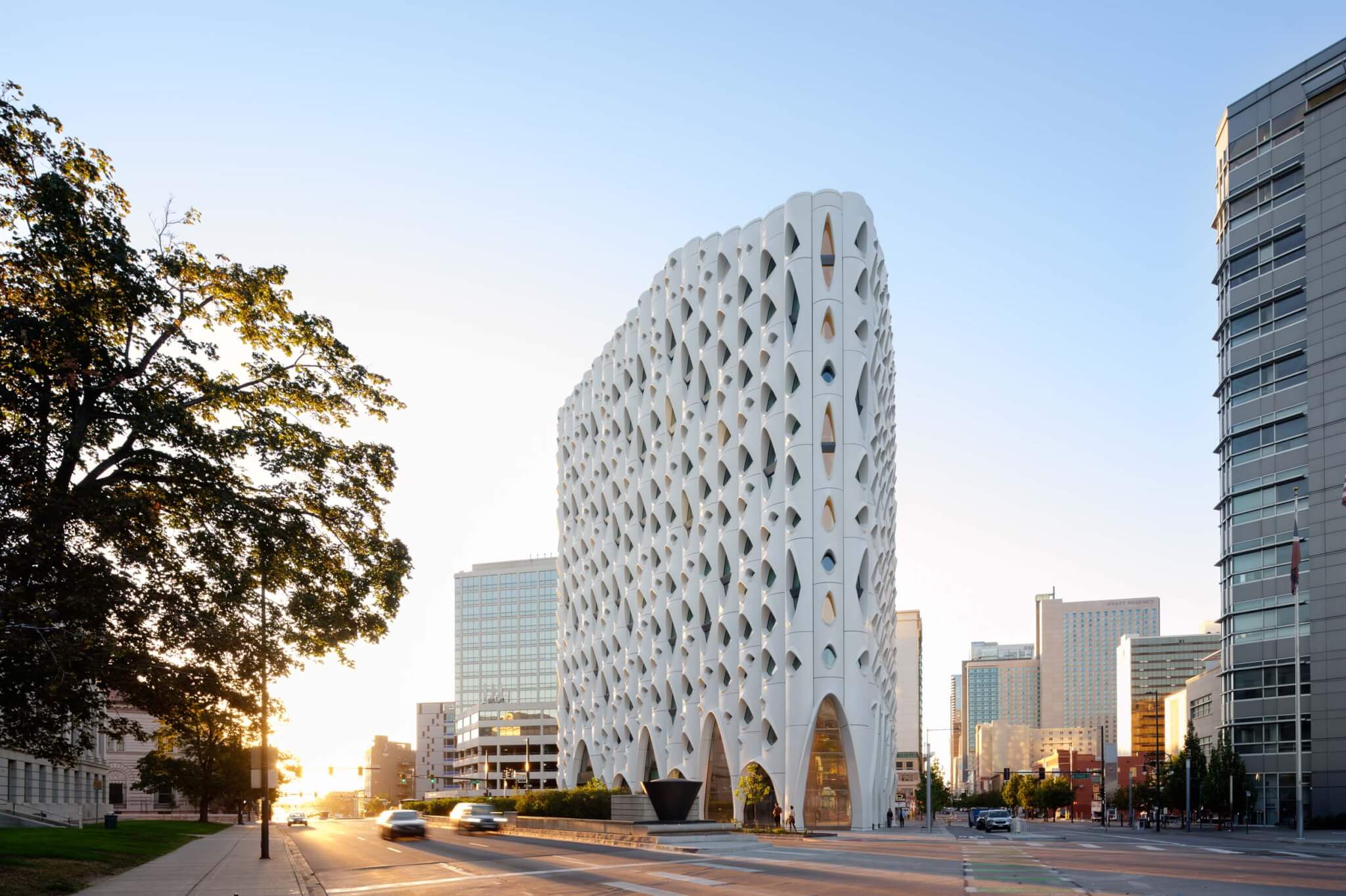
Facades+ brings dynamic programs to five cities this fall
-
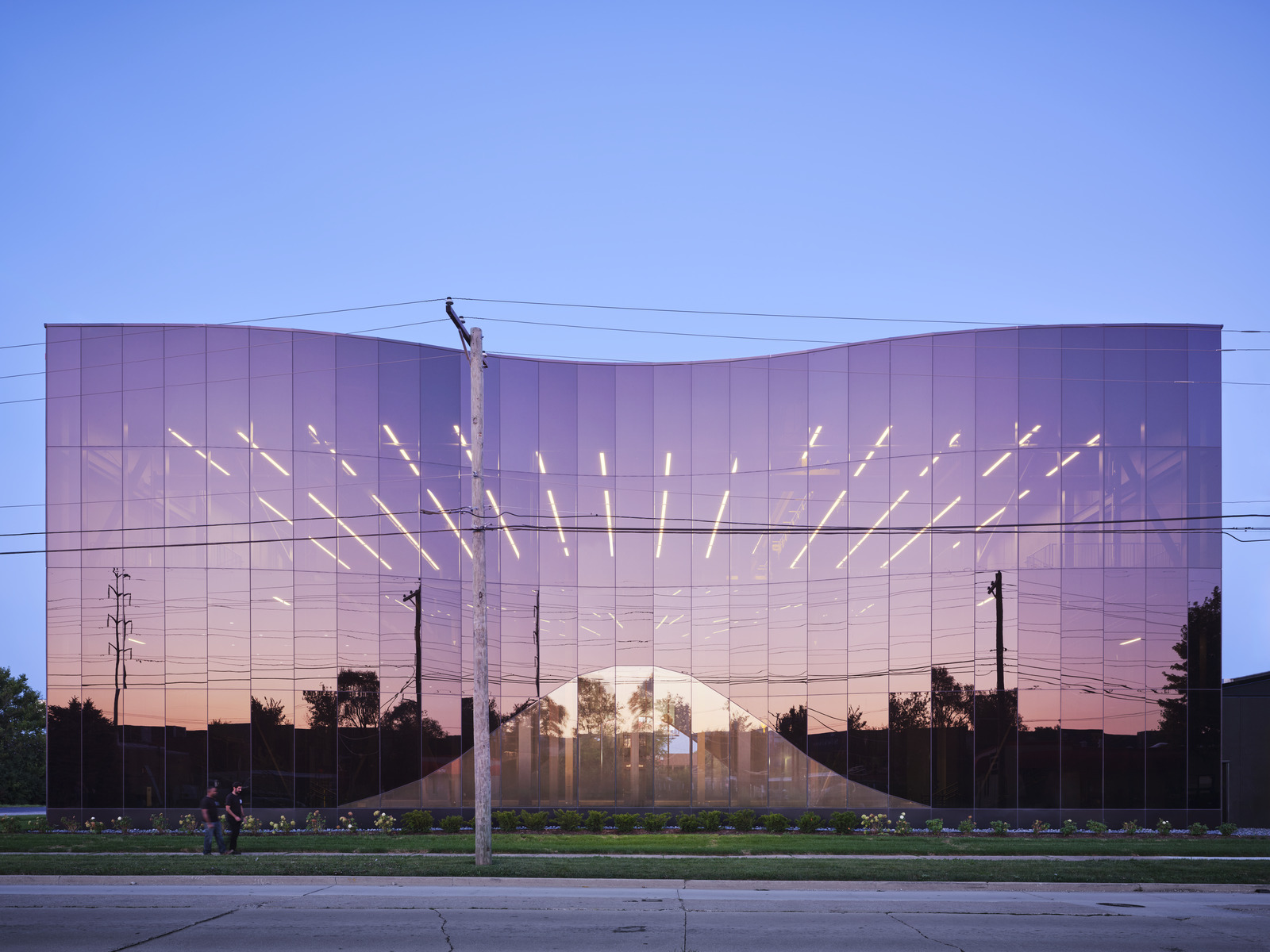
Gensler clads the Iron Workers Local 63 with an undulating curtain wall of tinted glass
-
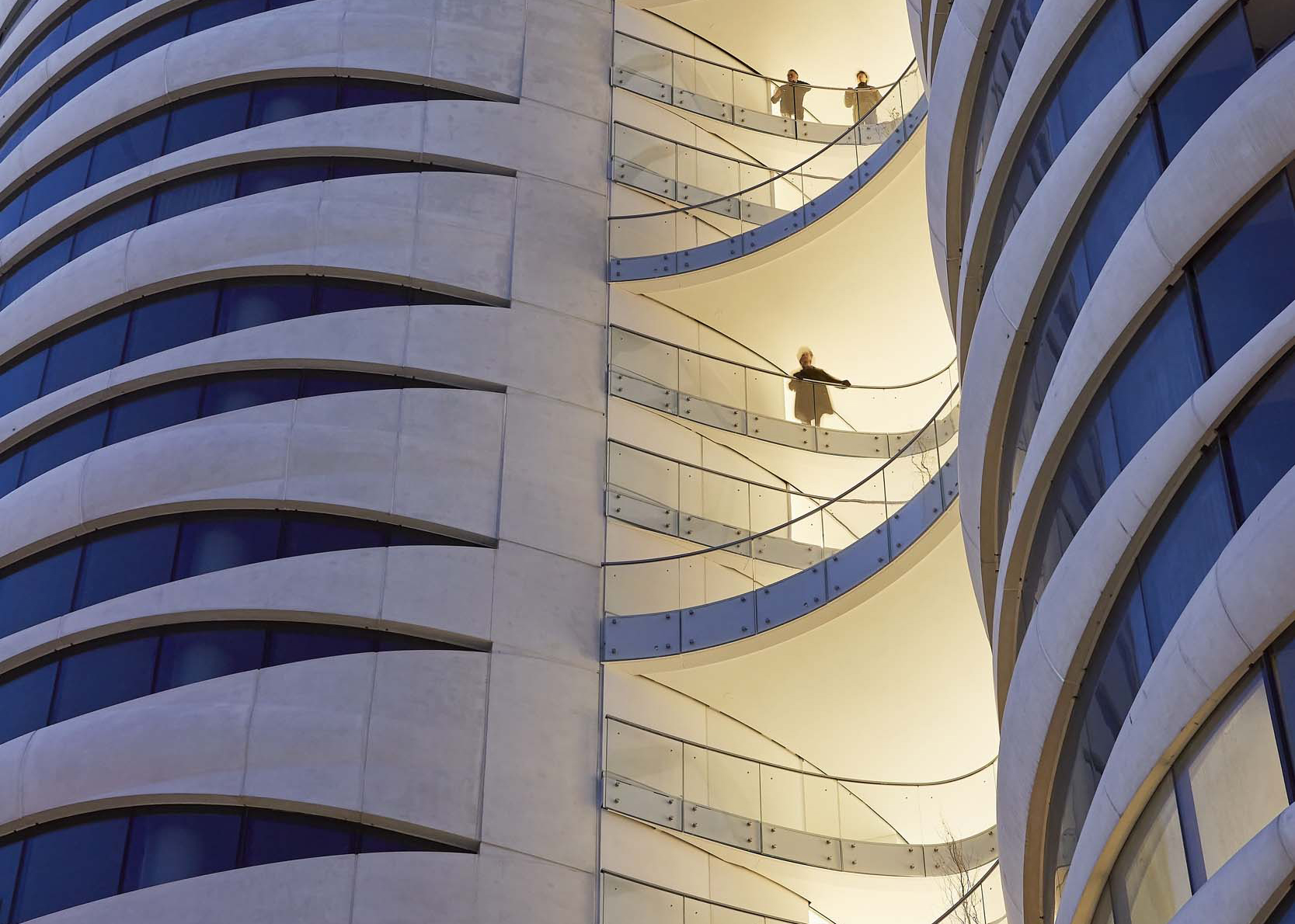
Revery Architecture alters Vancouver’s skyline with The Butterfly, a residential tower with organic curvature and custom glazing


