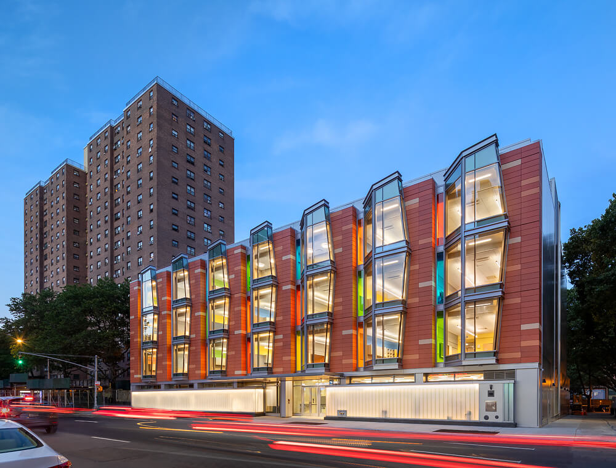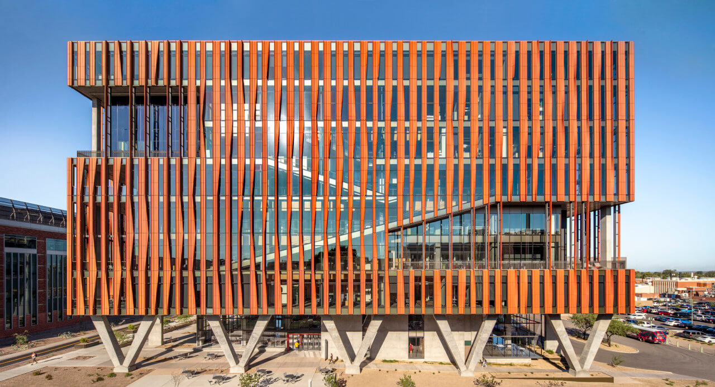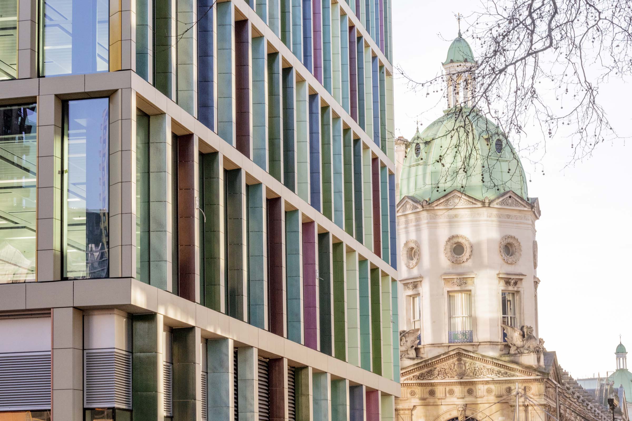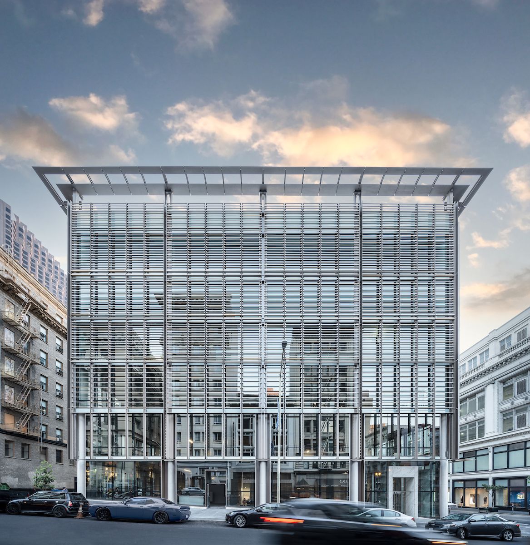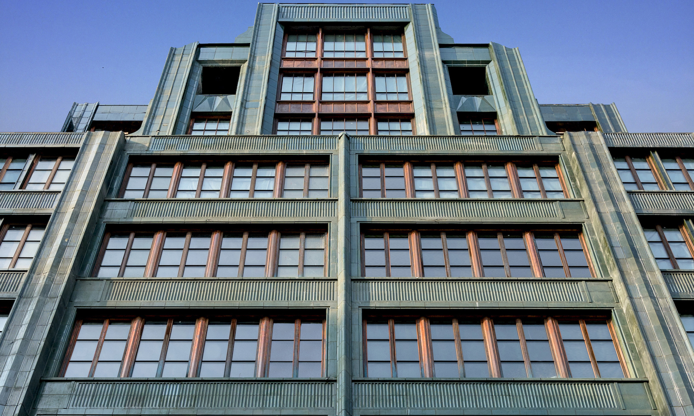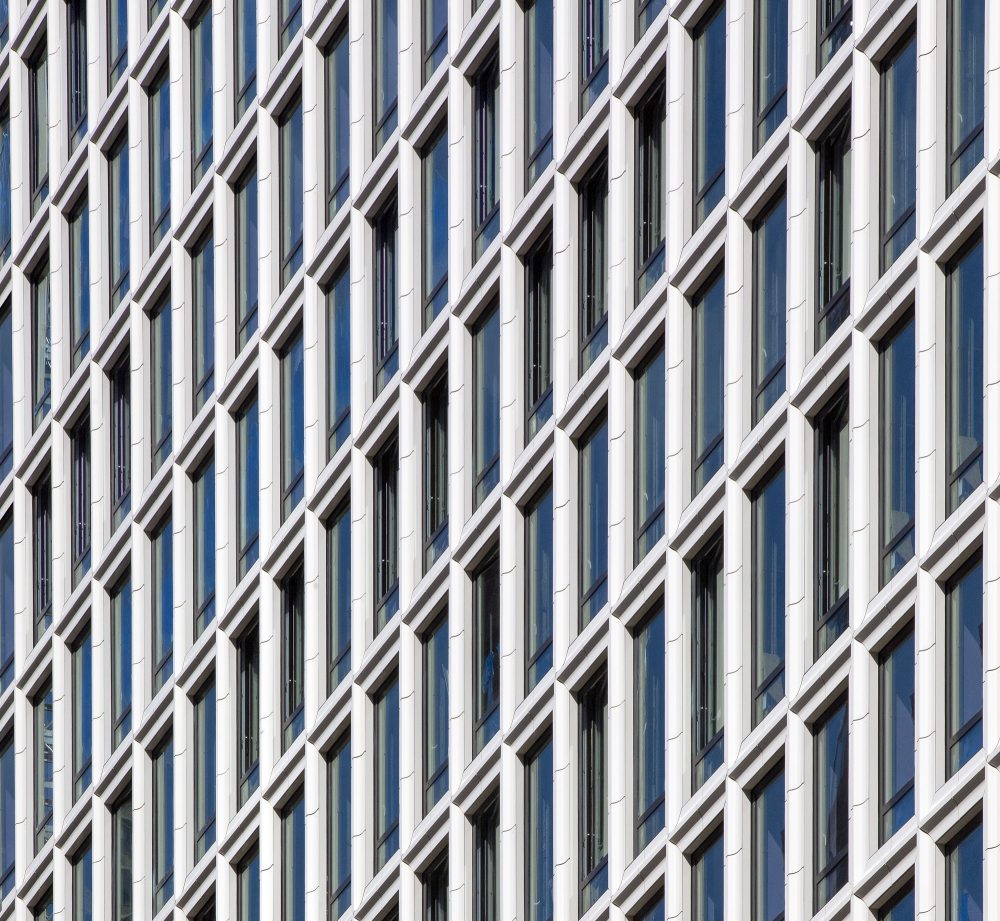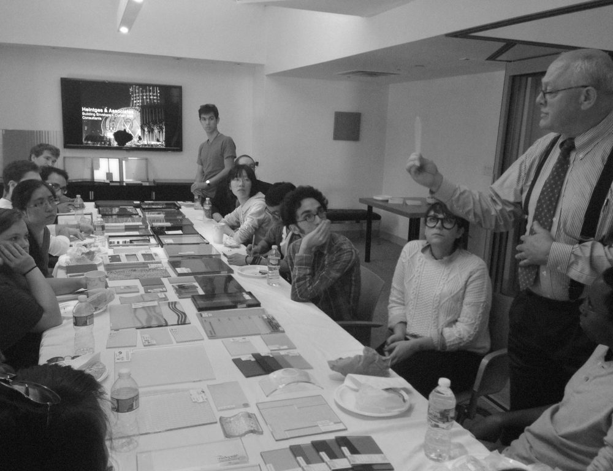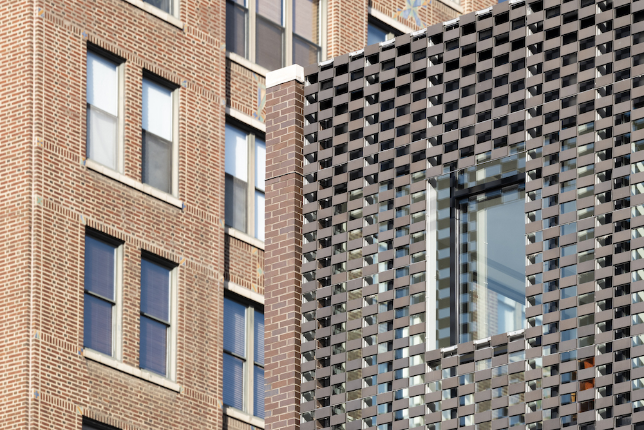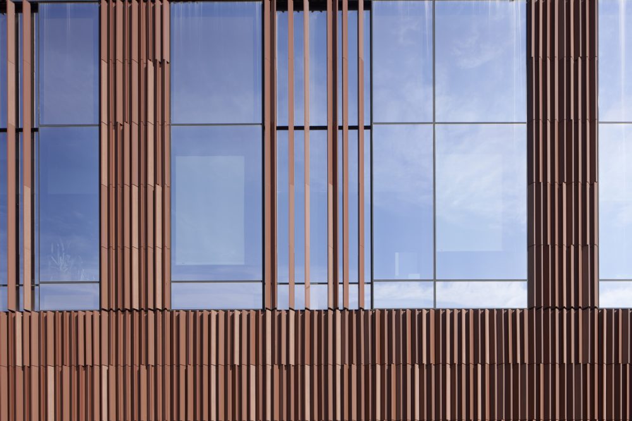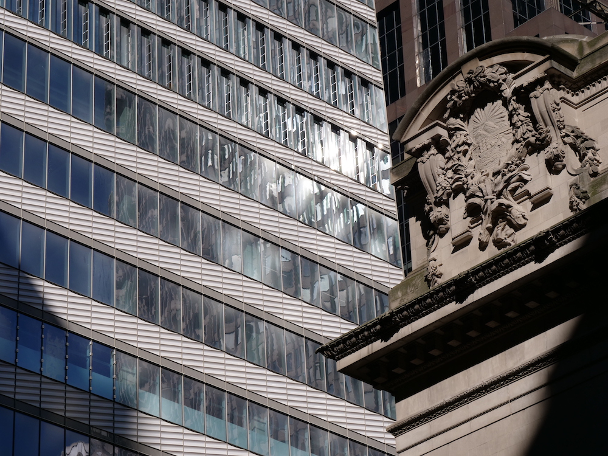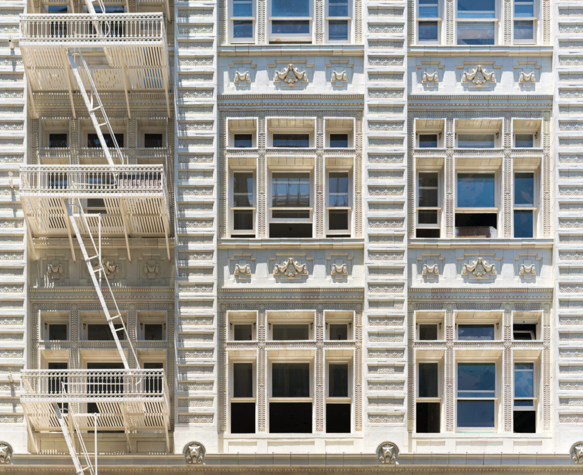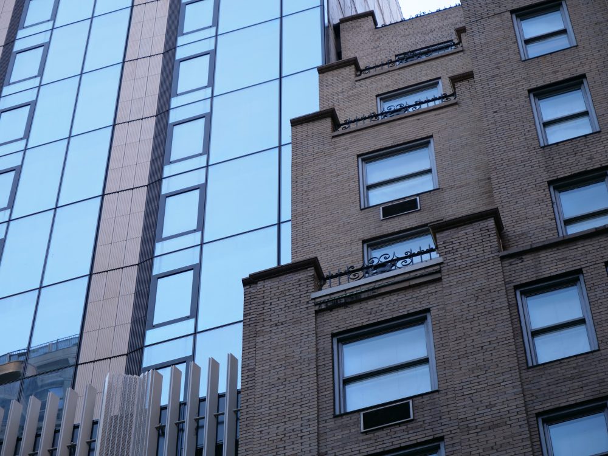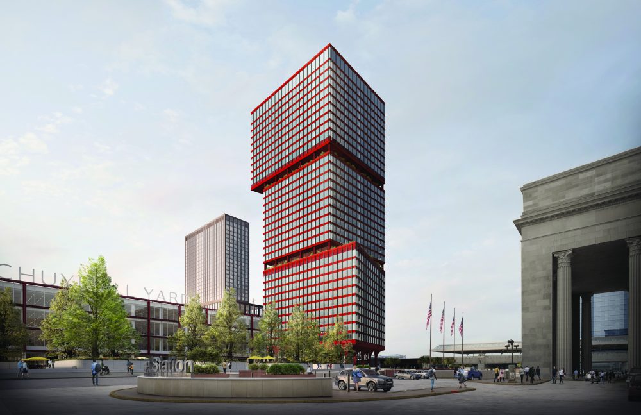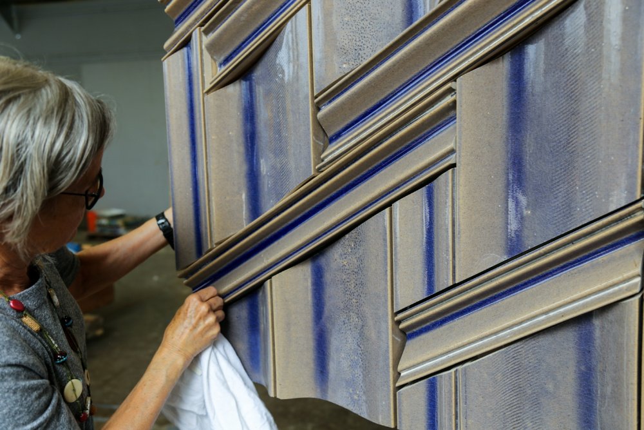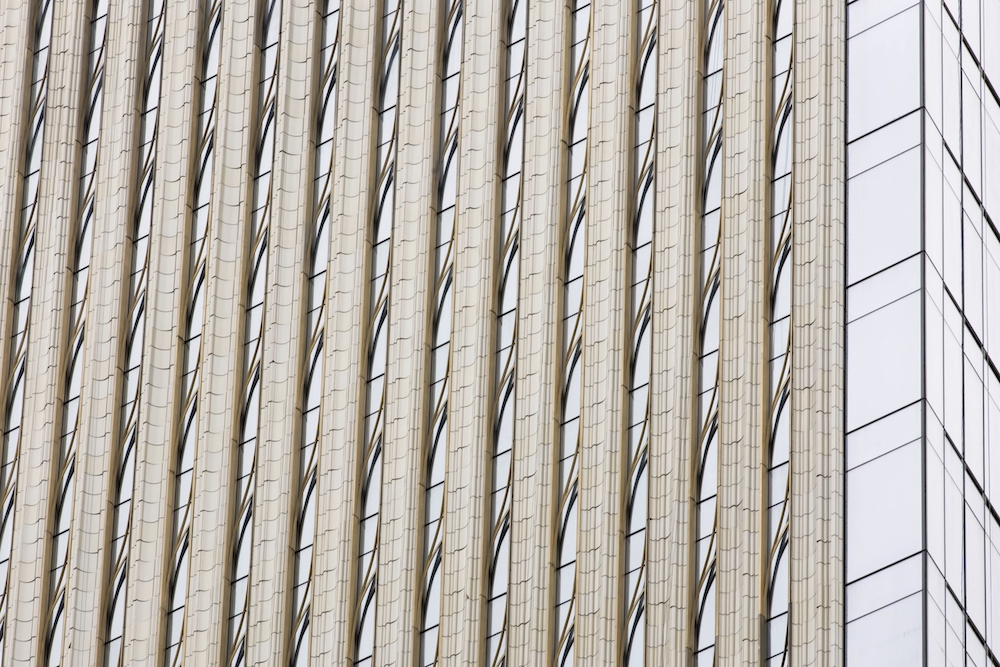Facade ManufacturerErie Architectural Products Centria Boston Valley Terra Cotta ArchitectsPBDW Architects Structural EngineerSeverud Associates Facade Consultant Heitmann General Contractor McGowan Builders Date of Completion2020 SystemsTerra-cotta Rainscreen and window wall with metal paneling Products Bendheim channeling Unusual among the sardined building fabric of Manhattan, PBDW Architects’ freestanding Cooke School & Institute takes full advantage of the
The University of Arizona (ASU), which has constructed several new buildings and overseen extensive renovations to its existing structures recently, added the Health Sciences Innovation Building to that list in May of 2020. Designed by CO Architects, the 9-story building offers 230,000 square feet of space to support an extensive network of professional and academic
PLP Architecture’s dynamic new London office building, appropriately called Kaleidoscope due to its rainbow hues, has found a welcome and fitting tenant. While construction was completed in December of 2019, the 88,500-square-foot space will finally welcome social media giant TikTok and serve as their U.K. headquarters. The six-story building is situated along “culture mile,” where Pentagram has re-branded the space to
As demonstrated by the growing list of firms joining the AIA’s 2030 Commitment, energy performance is rapidly becoming an increasingly pressing and integrated part of architectural design. The standards set by the 2030 goal emphasize how retrofitting an existing building’s energy performance is just as critical to achieving net-zero energy for a project as it
MBH worked closely with the city to balance the modern detailing of the facade with elements consistent with the historic Kearny/Market/Mason/Sutter conservation district. “Union Square is in many ways a representation of San Francisco itself, with its large and small, tall and short, colorful and quaint buildings, all standing shoulder to shoulder in incredible harmony,”
A stroll through New York neighborhoods subject to feverish developments, from Downtown Brooklyn to Central Park South, reveals a design trend that has taken root and proliferated citywide: A seismic shift from unobstructed glass curtain walls to facades of ever-greater opacity. The trend is being driven by myriad forces, namely rising performance standards and shifting aesthetic tastes,
London’s Oxford Street is the primary commercial corridor of the West End, running for a mile between Hyde Park and Tottenham Court Road. A motley crew of architectural styles calls the boulevard home, ranging from the corybantic masonry of the Edwardian era to the streamlined forms of art deco, and, more recently, glaze-heavy modern structures and
Broadway is a competitive locale for any new tower. The avenue, running from Manhattan’s Bowling Green to the upper reaches of Westchester, is home to some of New York’s most recognizable and adored architectural treasures. The challenge for any firm completing a project in such a setting is to establish a unique identity whilst fitting in with
Robert Heintges is an influential architect and teacher who has advanced envelope design through his eponymous practice, Heintges & Associates, and through his teaching at Columbia GSAPP and Rice Architecture. This interview is part of my effort to document how different forms of specialized design expertise inform multiple architecture practices at once, and produce unstable forms of architectural authorship.
Chicago’s Printers Row, located in the South Loop neighborhood, is home to a large collection of former warehouses and factory lofts built at the turn of the century. Built of steel-frame construction and wrapped in richly detailed brick, terra-cotta, and stone, the area is one of many zealously protected historic districts in the city. The challenge
Located in the University of Michigan’s Ann Arbor campus, the Biological Science Building is a dual-purpose building housing both a biological science program and a museum of natural history. The nearly 300,000-square-foot building, designed by Ennead Architects, was constructed in two phases—the academic spaces opened in 2018 and the museum in 2019—and enclosed with a corrugated terra-cotta rain screen and
One Vanderbilt, designed by Kohn Pedersen Fox (KPF), is not a subtle project; the tower topped out in September 2019 and rises from an entire city block with a behemoth massing to a height of just over 1,400 feet. The tower is visible across the metropolitan region, from the New Jersey Meadows to the Bronx-Queens
Los Angeles’s Broadway is home to one of the finest assemblies of Commercial Style buildings in the country, consisting of steel structures with box-like massing, clad with richly ornamented terra-cotta or cast-iron, and lightened with large rectangular and divided windows. Constructed over several phases starting in 1908, the Broadway Trade Center, initially known as Hamburger’s
Midtown East is a competitive Manhattan neighborhood to design a new tower; the skyline is crowded with an assembly of jostling skyscrapers and landmarks constructed over the last century. Completed in 2019, The Centrale is an 803-foot-tall residential tower designed by Pelli Clarke Pelli Architects and developed by Ceruzzi Properties. The building strikes a middle ground between the
Philadelphia’s Schuylkill Yards is undergoing a massive redevelopment by Brandywine Realty Estate that will bring half-a-dozen new buildings, totaling approximately six million square feet, into the center of the city. Practice for Architecture and Urbanism (PAU), is joining the fray with JFK Towers; a duo of cantilevering, offset mixed-use buildings clad in terra-cotta and aluminum. The
Now in its fourth consecutive year, the Architectural Ceramic Assemblies Workshop (ACAW) has reached a new level of maturity. The annual conference, hosted in Buffalo, New York, counted a total of nine teams hailing from leading architectural and engineering firms across the country. For attendees, the gathering is an opportunity to part the veil behind the
Over the last two decades, SHoP Architects has pushed the envelope of facade design, leading a notable shift from predominantly glass-clad skyscrapers to supertalls incorporating a variety of materials. SHoP’s 111 57th Street is currently rising on Manhattan’s Billionaires’ Row—a stretch of dizzyingly luxurious towers. The tower stands out with a facade that incorporates three materials: terra-cotta, glass, and bronze ornamental
