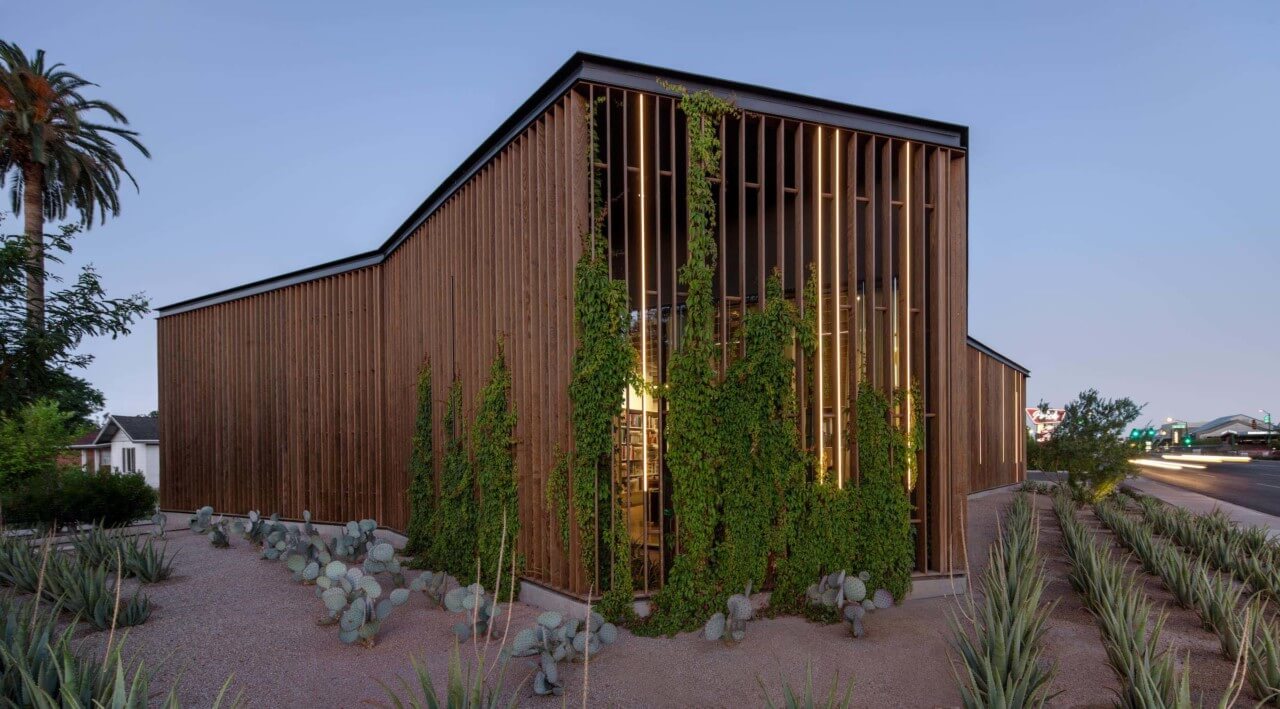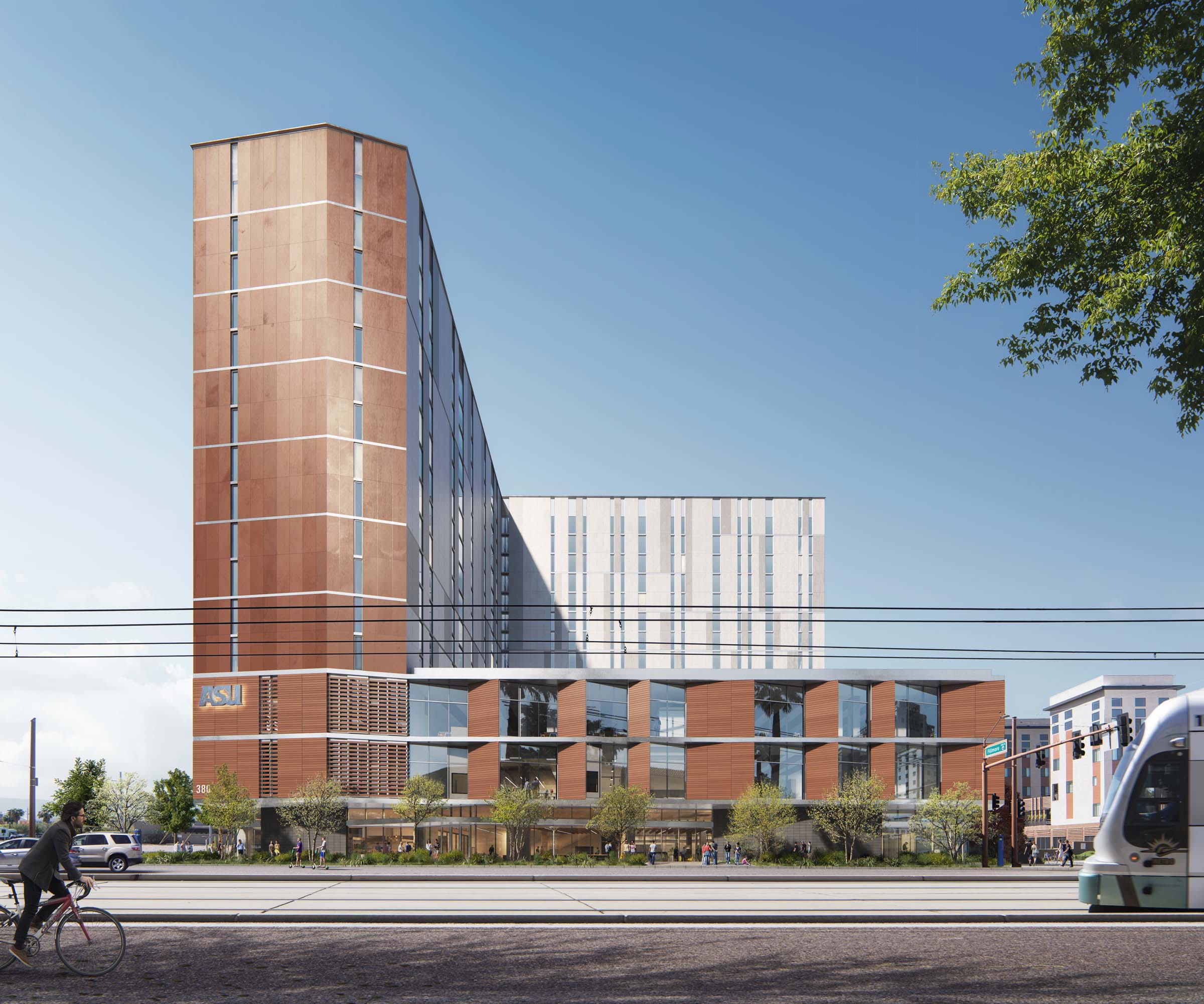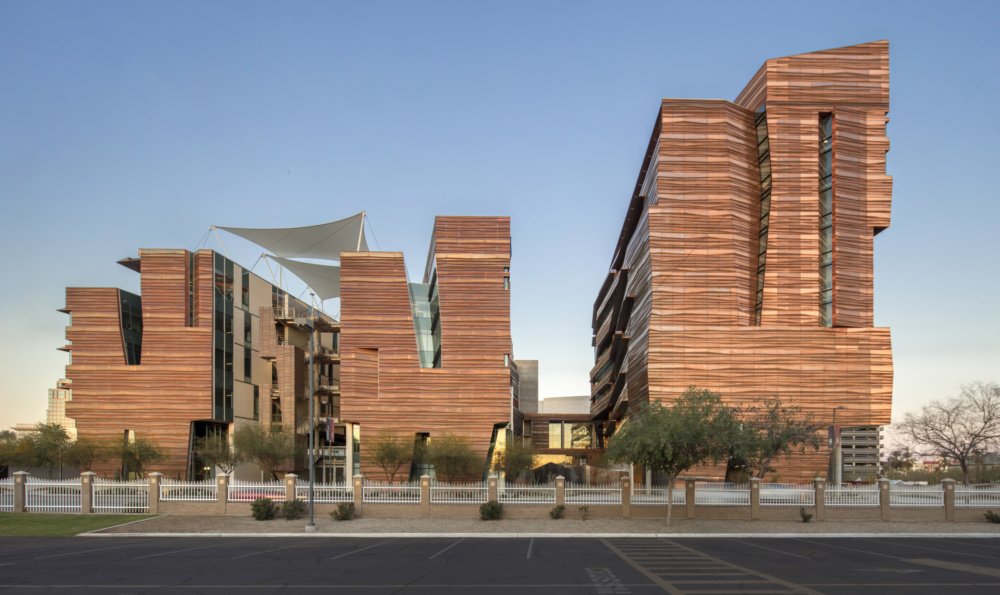Adhering to their regenerative bioclimatic design ethos, Studio Ma has designed its own eco-conscious office in the desert to the same standards they uphold for their clients. The new 2,412-square-foot office transformed an undistinguished dentist’s office into a “net-zero energy and water” space that encourages walking and biking—an impressive feat considering the city of Phoenix averages temperatures over 85 degrees Fahrenheit seven
In its design of the 284,000 square-foot, 16-story Downtown Phoenix Residence Hall and Entrepreneurial Center for Arizona State University (ASU), Studio Ma demonstrated how new advancements in materials and technologies can be employed to build structures that will better withstand the unique conditions of desert climates. The downtown complex, comprised of an L-shaped residential tower
Located on the northern border of Downtown Phoenix, Arizona, sits a new medical research building for the University of Arizona. The 10-story Phoenix Biomedical Sciences Partnership Building (BSPB), designed by CO Architects, joins their preexisting structure on the Biomedical Campus to combine lecture halls, research facilities, and public functions. The design of the building’s facade is intended


