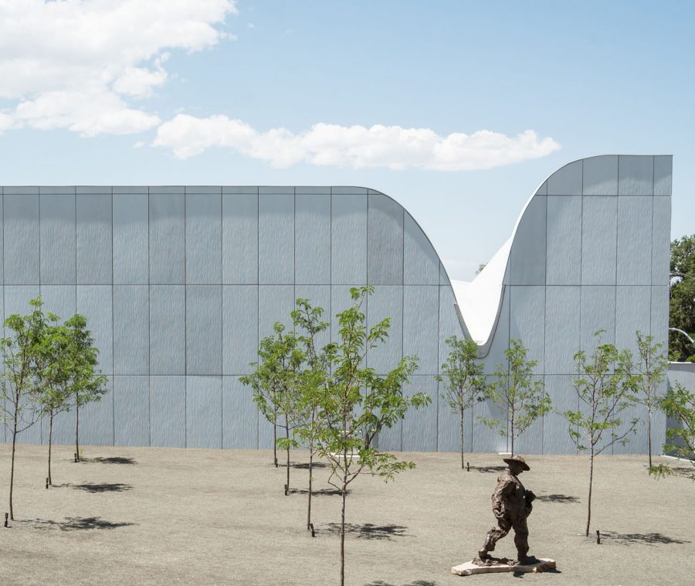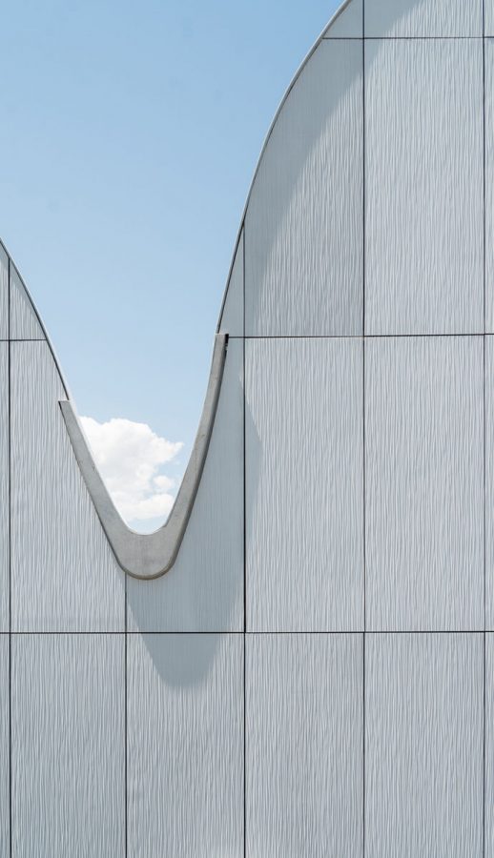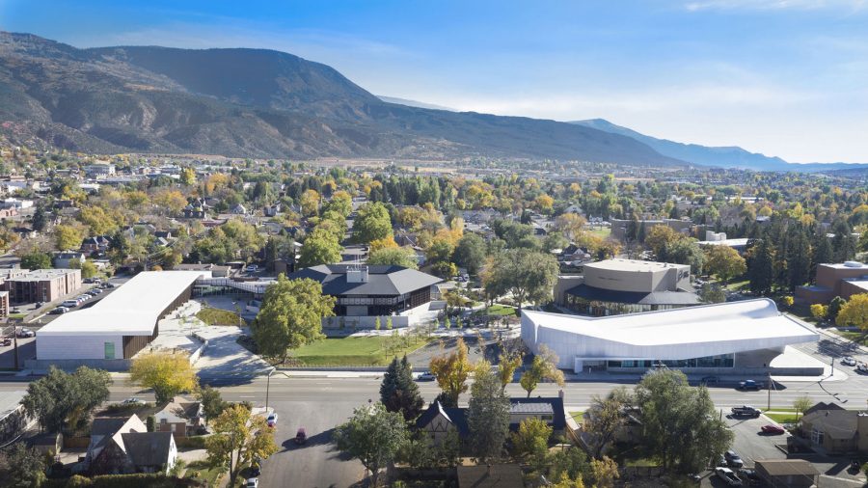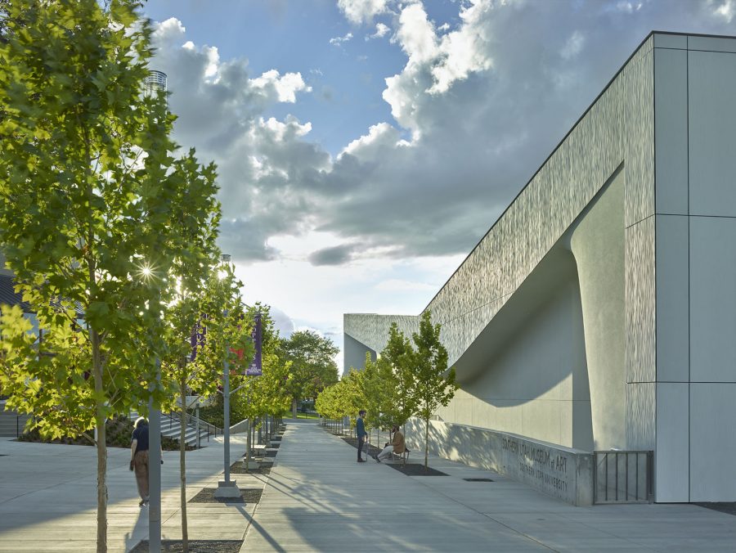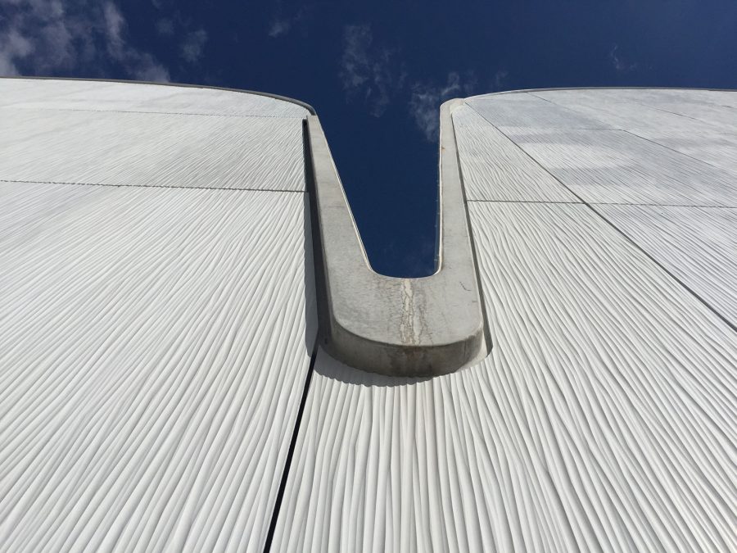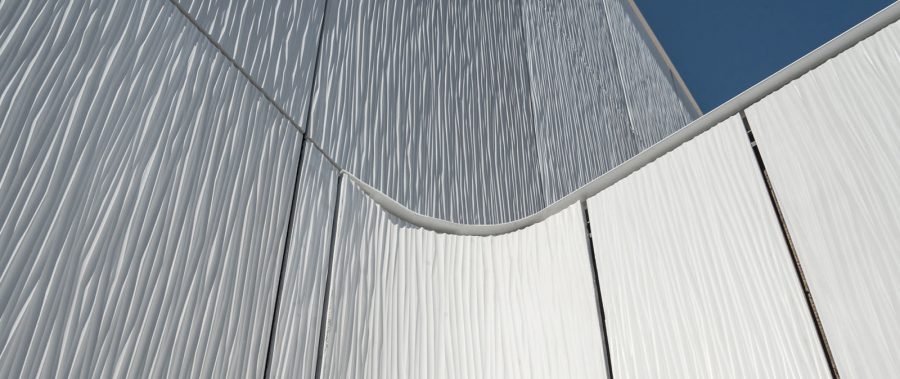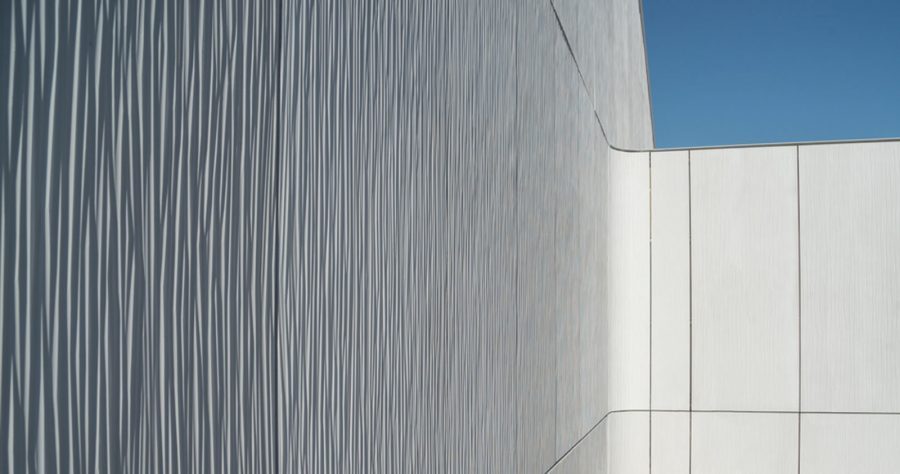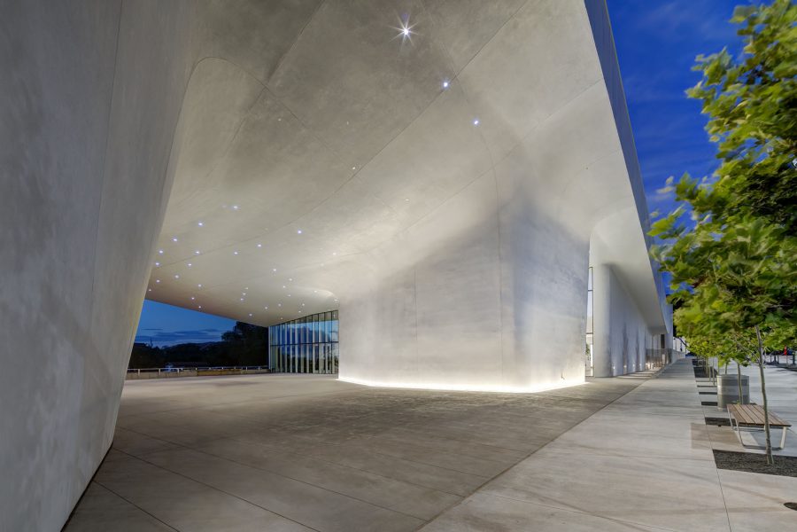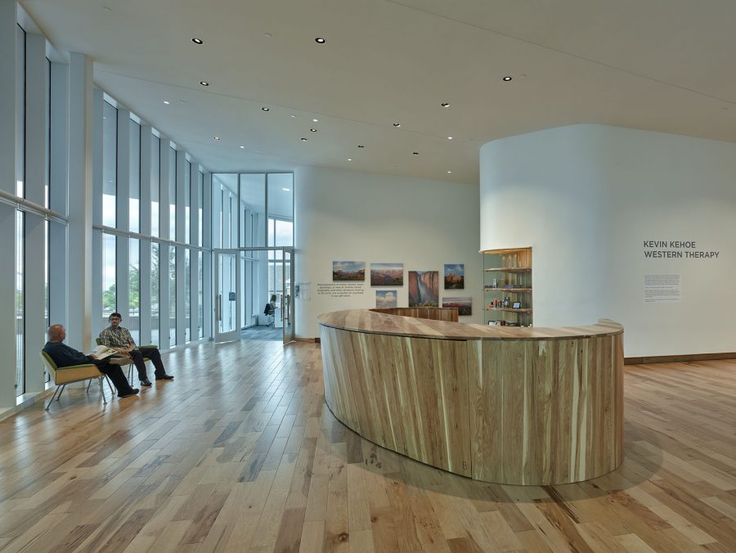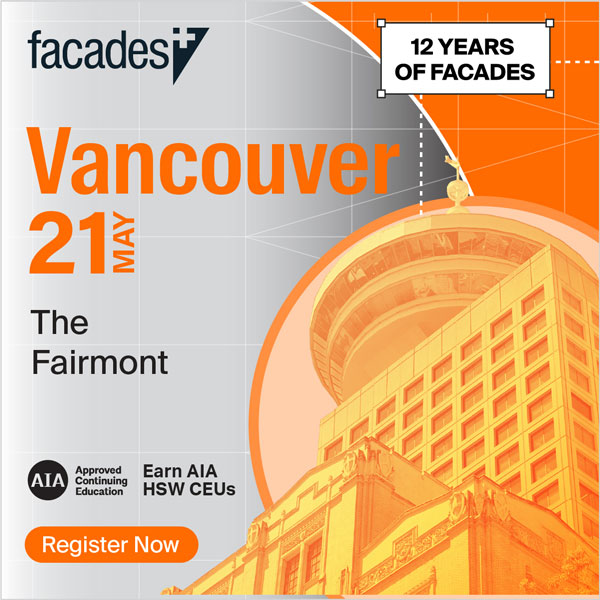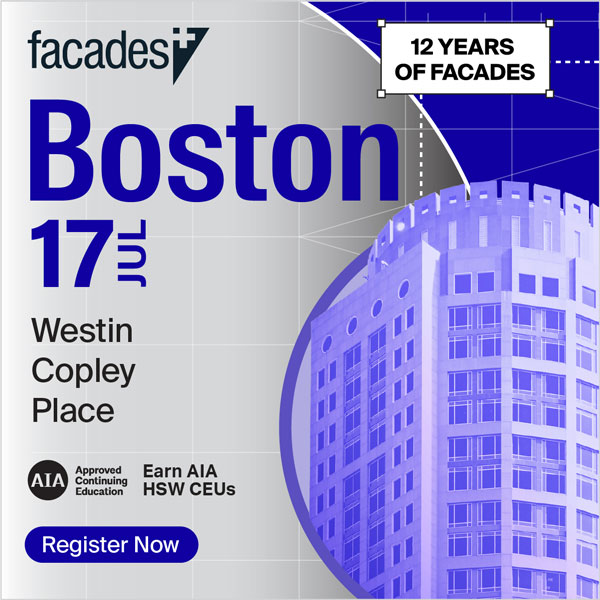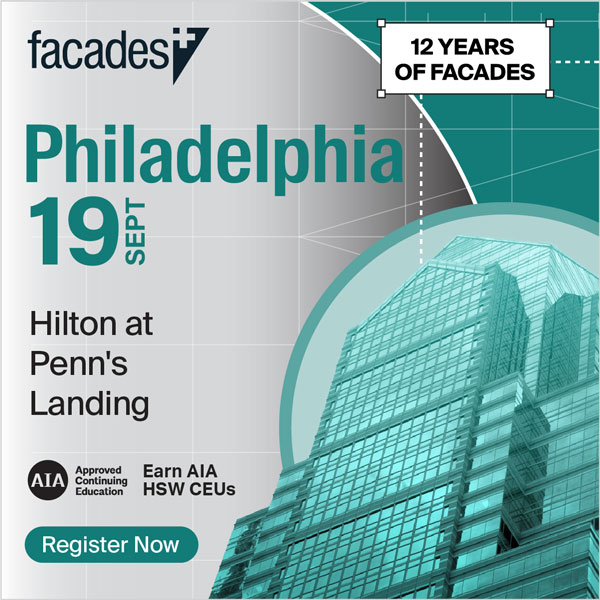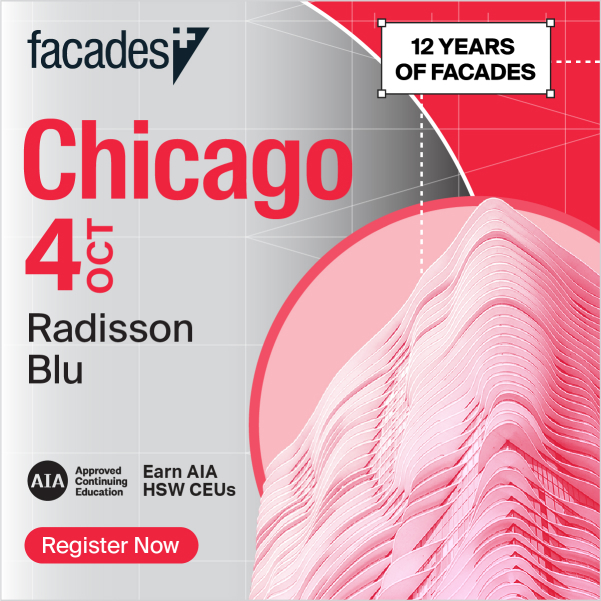“When you look around the building, it’s more about what you don’t see than what you do,” Larry Scarpa, founding partner of Brooks + Scarpa, said of the Southern Utah Museum of Art (SUMA) in Cedar City, Utah. The museum has no back facade and as such, the traditional mechanical requirements were approached intentionally to create the appearance of a smooth, unbroken surface. Located within the facade are many seamless concealed doors, masking the mechanical requirements. One precast panel on the east facade, facing the sculpture garden, swings out to reveal the mechanical room behind it. All of the lights in the plaster soffit are trim-less and appear more as apertures than additive elements.

The nearby sandstone landscape inspired the architecture, where the primary gesture of the roof echoes the geometry of a slot canyon. Brooks + Scarpa used this natural formation to generate a form that sheds water in the same way a canyon would shed water. They worked through several iterations and combined a slope analysis alongside a structural analysis to arrive at a final form that had the proper slope drainage and was optimally constructed.
Rainwater and snowmelt follow the roof slope toward one of two slots on the east and west faces of the building. At the culmination of these two channels, where the channel meets the exterior walls, is a custom-fabricated precast concrete scupper that directs the water into a below-grade retention basin.
The entire perimeter of the building is clad in one-inch thick precast concrete panels by Taktl in an open-jointed system. Everything behind the concrete is waterproofed and the rail mounting system is open to the air. The concrete panels hang with a consistent gap-joint to allow for movement and expansion. Additionally there is a subtle curvature to the east and west facades that is not noticeable but, was detailed as a faceted curve to maximize the amount of flat, standardized panels. There were a few moments that called for a custom fabricated panel, namely one corner which has a filleted corner at the transition between two facades.

The soffit of the building is constructed out of an acoustical plaster and fabricated in the field. The complex curvature of the soffit required intricate detailing of the x,y, and z coordinates to be constructed accurately. Following the lead of the exterior facade, the plaster expansion joints continue the lines between each panel.
Initially, Brooks + Scarpa wanted to achieve a seamless transition between wall and roof. However, when they discovered this wasn’t possible they were forced to consider different options. Their solution was a quarter-inch flat aluminum channel that runs over both the TAKTL panels and the precast scupper to create a consistent cap where the wall meets the roof. There is a one-inch gap between the aluminum and the panels, however, the aluminum runs flat over the concrete scuppers.

Conversely, where the concrete meets the plaster soffit, the plaster is held back the same one-inch dimension of the panels in a reveal. At the base of the facade, the concrete panels and acoustic plaster are held off from the ground in a similar dimension.
