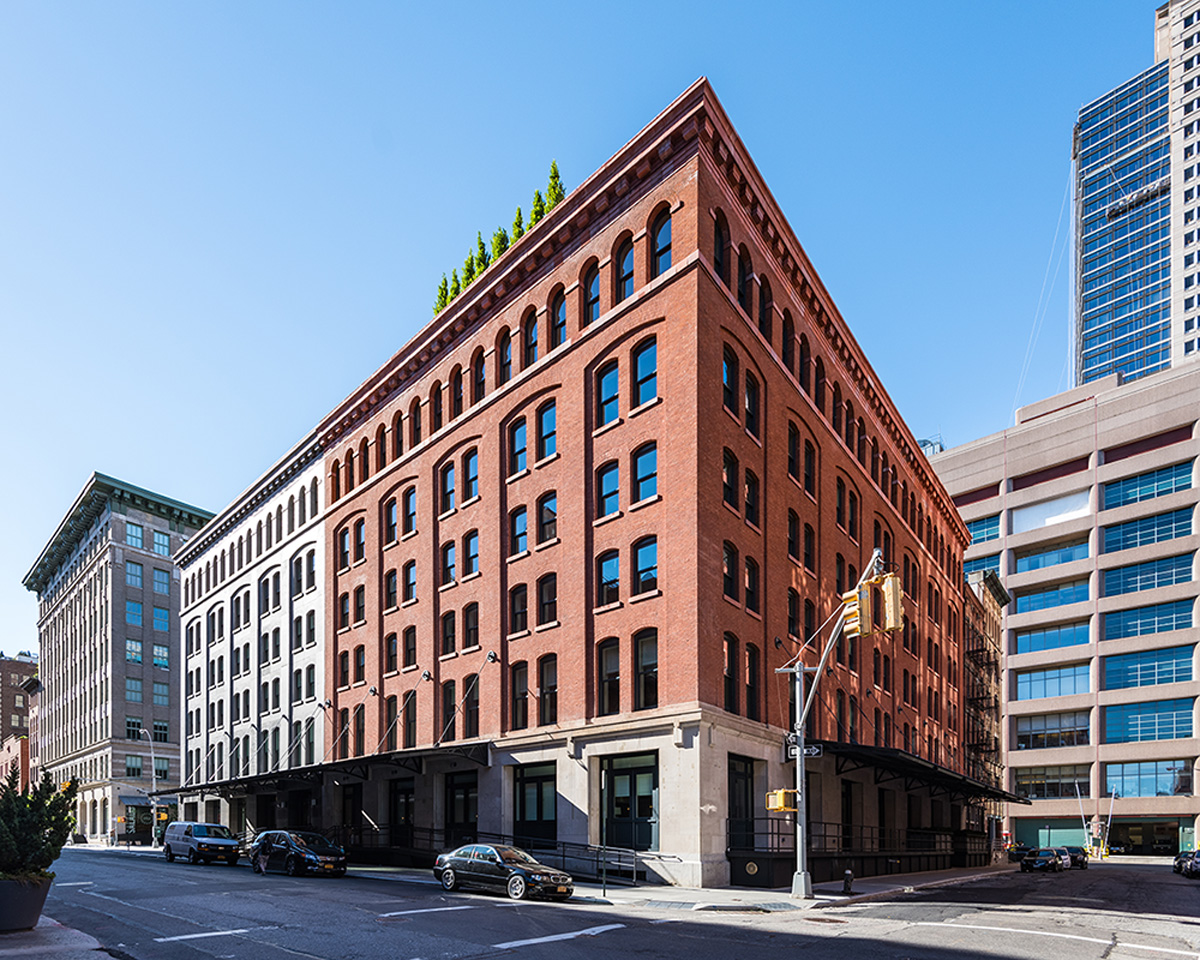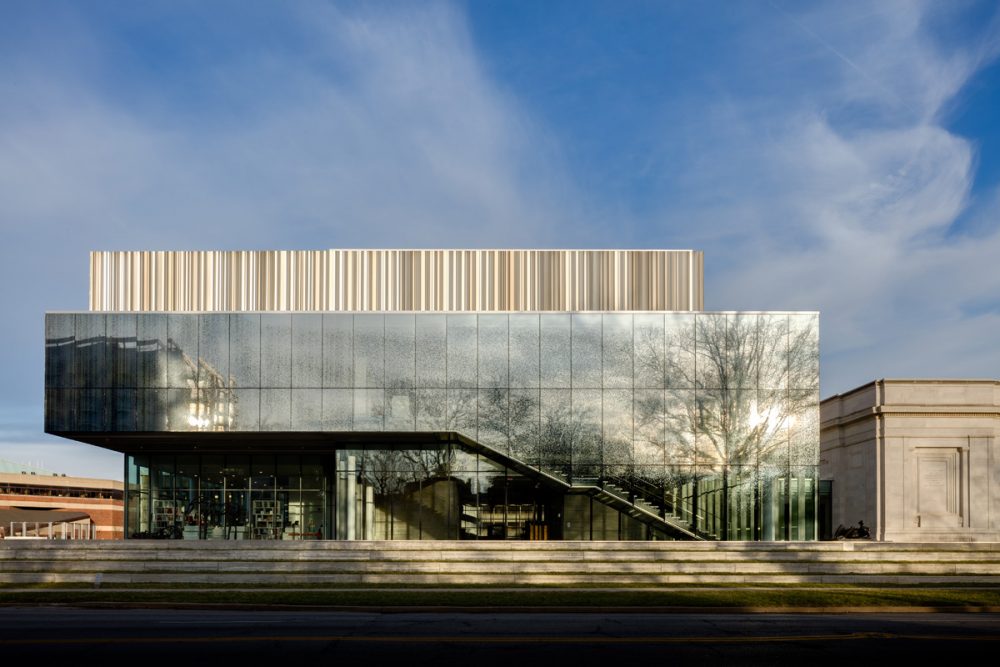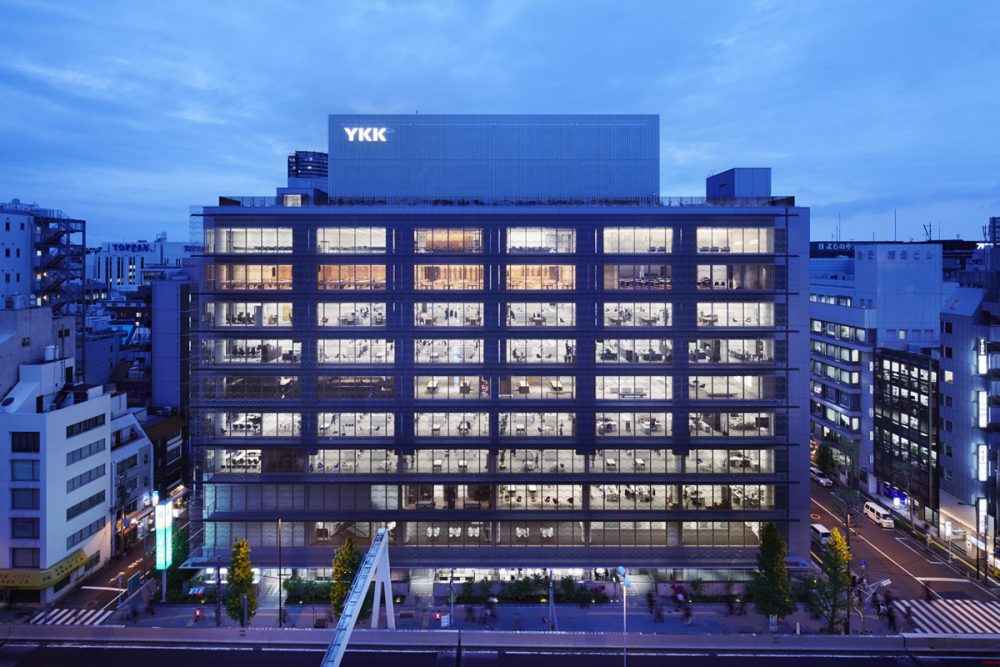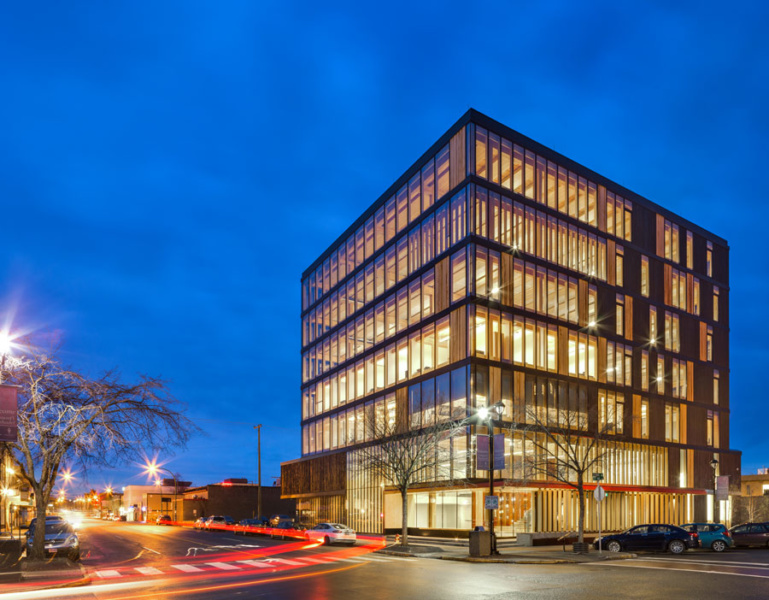Brought to you with support from <a href=”https://adserver.adtechus.com/adlink/3.0/5463.1/3973131/0/4/ADTECH;loc=300;key=key1+key2+key3+key4″ target=”_blank”><img src=”https://adserver.adtechus.com/adserv/3.0/5463.1/3973131/0/4/ADTECH;loc=300;key=key1+key2+key3+key4″ border=”0″ width=”234″ height=”60″></a> This new 33-unit condominium in New York’s historic Tribeca neighborhood is composed of two buildings, a restored and converted 1905 coffee and tea warehouse on Washington Street and a matching addition on Greenwich Street. The new building produces a “double negative” effect,
The Speed Art Museum, located in Louisville, Kentucky is the state’s oldest and largest art museum; it is a major cultural repository for the region. wHY Architecture’s concept to carefully and precisely intervene on the existing museum, described by the firm as “acupuncture architecture,” set the project apart from other proposals solicited by the
Brought to you with support from <a href=”https://adserver.adtechus.com/adlink/3.0/5463.1/4480029/0/4/ADTECH;loc=300;key=key1+key2+key3+key4″ target=”_blank”><img src=”https://adserver.adtechus.com/adserv/3.0/5463.1/4480029/0/4/ADTECH;loc=300;key=key1+key2+key3+key4″ border=”0″ width=”234″ height=”60″></a> Tokyo-based YKK Fudosan Co, Ltd, part of YKK Group’s global network, has obtained LEED-BD+C (Core and Shell) Platinum certification for its YKK80 Building. It was the first such certification for a new office building in Japan. The goal of the project team
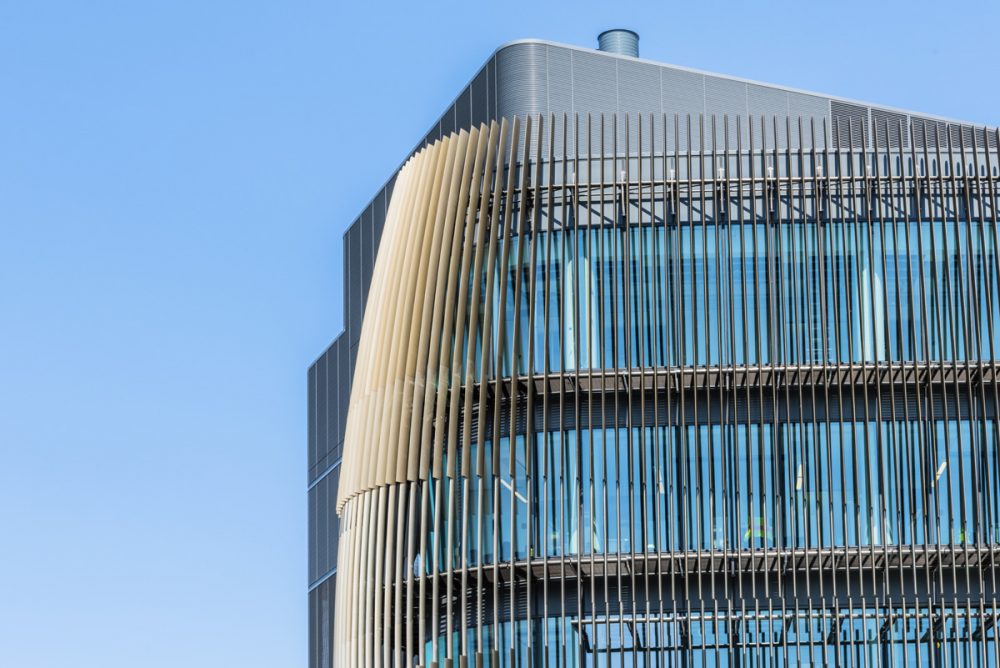
Brought to you with support from <a href=”https://adserver.adtechus.com/adlink/3.0/5463.1/3987403/0/4/ADTECH;loc=300;key=key1+key2+key3+key4″ target=”_blank”><img src=”https://adserver.adtechus.com/adserv/3.0/5463.1/3987403/0/4/ADTECH;loc=300;key=key1+key2+key3+key4″ border=”0″ width=”234″ height=”60″></a> Boston-based Payette recently unveiled a publicly available web-based tool that allows designers to evaluate glazing design and performance with respect to occupant thermal comfort. This Glazing and Winter Comfort Tool, developed by an in-house team of building scientists and designers, received an
Brought to you with support from <a href=”https://adserver.adtechus.com/adlink/3.0/5463.1/4492570/0/4/ADTECH;loc=300;key=key1+key2+key3+key4″ target=”_blank”><img src=”https://adserver.adtechus.com/adserv/3.0/5463.1/4492570/0/4/ADTECH;loc=300;key=key1+key2+key3+key4″ border=”0″ width=”234″ height=”60″></a> Timber was the obvious choice for the Wood Innovation and Design Centre (WIDC). This sturdy carbon-storing material is increasingly an alternative to concrete or steel in mid-rises and “plyscrapers.” For a province-owned building in Prince George, British Columbia, mandated to use
